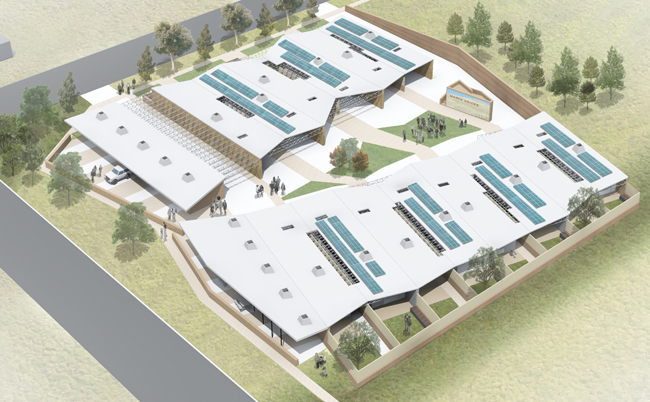
MARFA Walls—
Marfa TX / Competition As tourism increases in Marfa, the availability of housing for full-time residents has the potential to become even more limited as the attractiveness of vacation rentals and part-time residences remove inventory from the market.
The solution should maintain a healthy and active community. The COMMUNITY SOLUTION adds a cyclical component to MARFA’s infrastructure in the form of an incentive-based program that offers key returns to multi-family developers in MARFA


/ 01
The WALL, the primary element, is built of rammed earth and equals concrete’s compressive strength. We understand that rammed earth builders are scarce in this region and propose this as an opportunity to develop a local skill-set that is marketable and beneficial to local individuals willing to learn. Developing community specific trade skills creates another layer of opportunity for individuals as well as places MARFA on the map for another artistic hand-crafted product.
The ROOF, a combination of steel truss and deck with a light-colored and reflective roofing membrane, creates shade for the ground plane, living unit and parking. The roof becomes a blanket over the living zone leaving flexibility for the units to undulate underneath to add variety and comfortable outdoor living conditions. The expansive roof plane also creates a generous square footage opportunity for solar panels which ultimately feeds back into the individual units. Deep overhangs shade windows with deliberate openings in the roof provide controlled opportunities for daylight to reach interior spaces. The

/ 02
Public Amenity Spaces will not only include parks and playgrounds but also other non-profit uses, such as classrooms, landscape zones, markets, workshops, and performance spaces.
