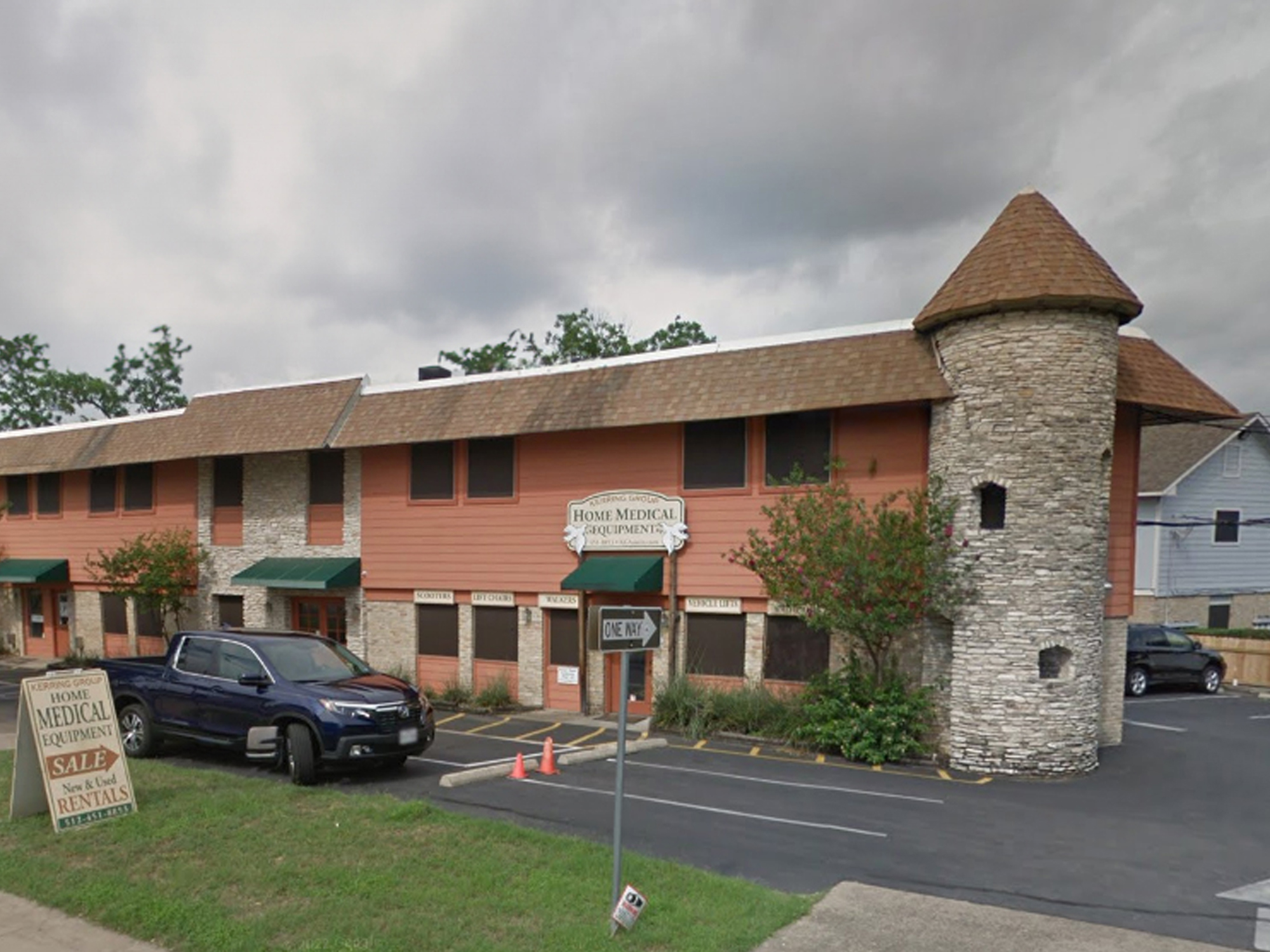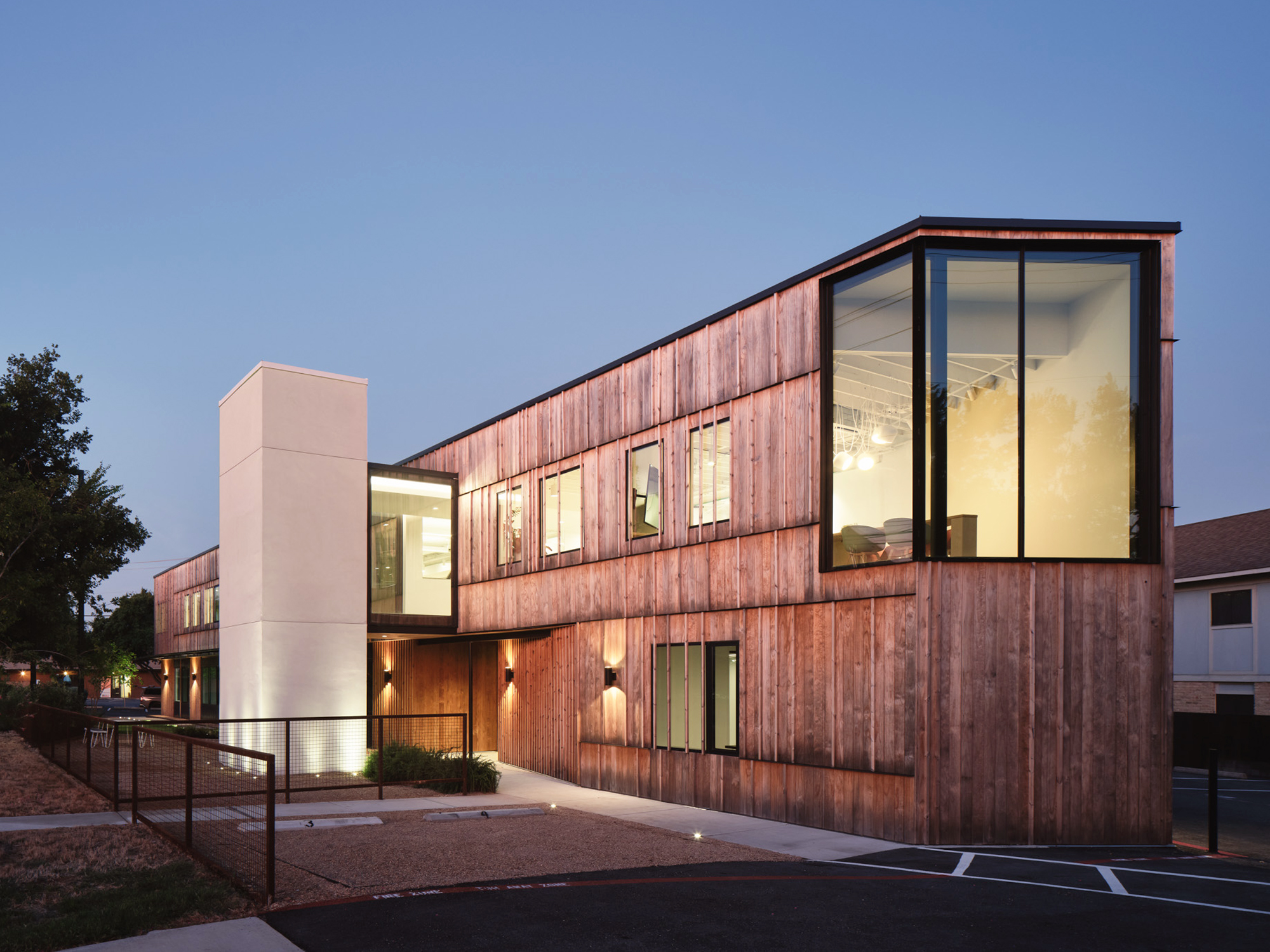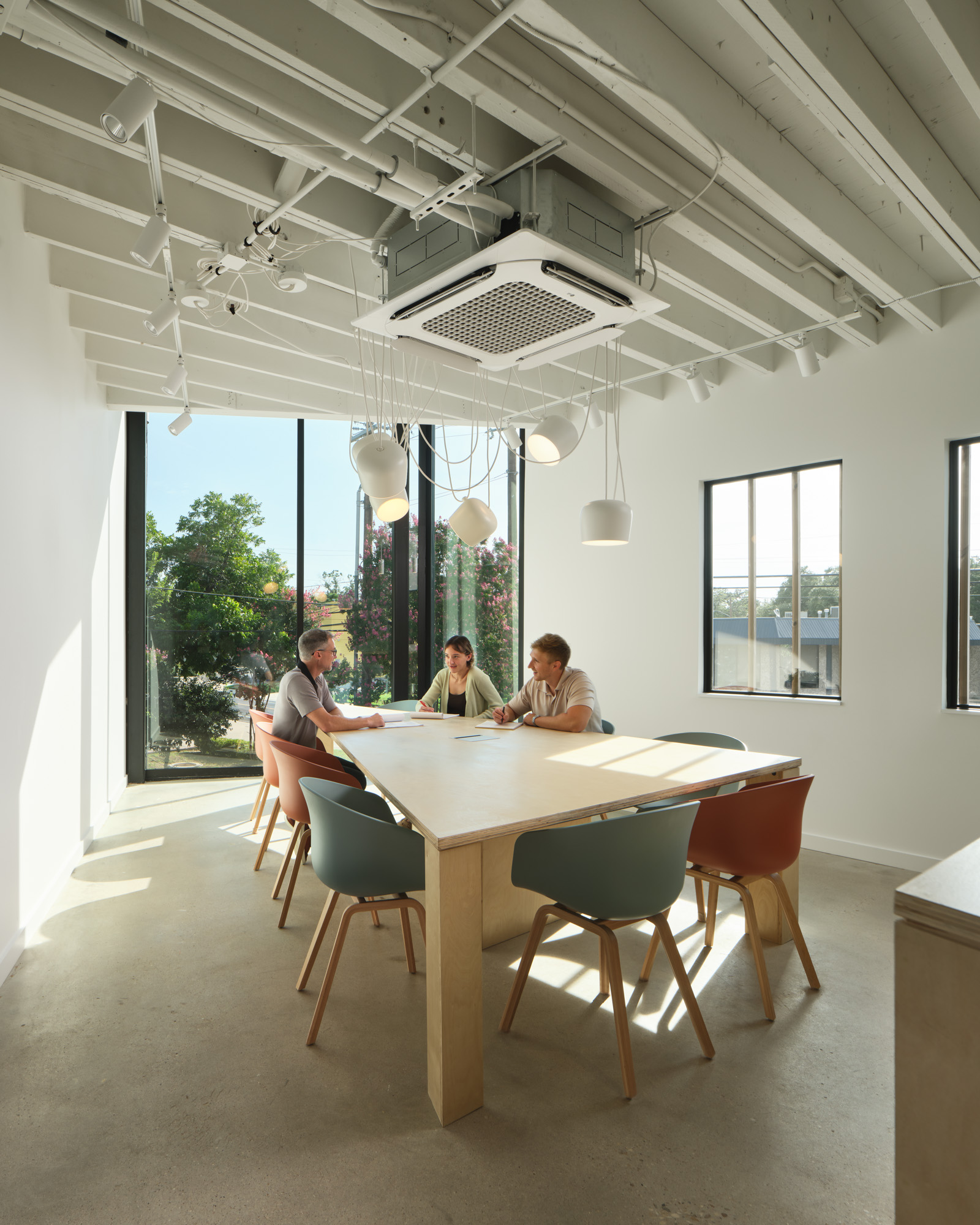
4000 Medical Parkway—
Austin, TX / Creative OfficePublished
ULI Austin 2024 Impact Award Finalist, Best Project Innovation.
AN’s 2024 Best of Design Awards, Honorable Mention, Building Renovation.
For us, this was a dream project: transform a two-story 10,000 square foot office built in 1971 into a creative studio space with Class A finishes, ample parking, and an outdoor amenity garden. The adaptive reuse project also includes our new headquarters and an additional 5,000 square feet of space for lease.
While salvaging and reusing the existing slab, wall, and roof frame, the unique triangle-shaped structure was reimagined with new skylights and windows to bring light into the space and a high performance thermo-spruce facade to replace the dated limestone walls and turrets. Conference rooms, an elevator, and a glass walkway were also added to enhance the space's functionality and aesthetics.


/ 01
The existing front parking area was replaced with a green buffer, creating a welcoming "front yard" between the street and the building. This innovative design decision prioritizes wellness and sets a precedent for greenscapes in urban areas.
“The building presented design challenges, but we knew it would be interesting to tackle while also serving as a great case study of our process and built work. We saw this as a unique opportunity to drive the concept.” — Mark Odom, Founding Principal, Mark Odom Studio
“The building presented design challenges, but we knew it would be interesting to tackle while also serving as a great case study of our process and built work. We saw this as a unique opportunity to drive the concept.” — Mark Odom, Founding Principal, Mark Odom Studio






