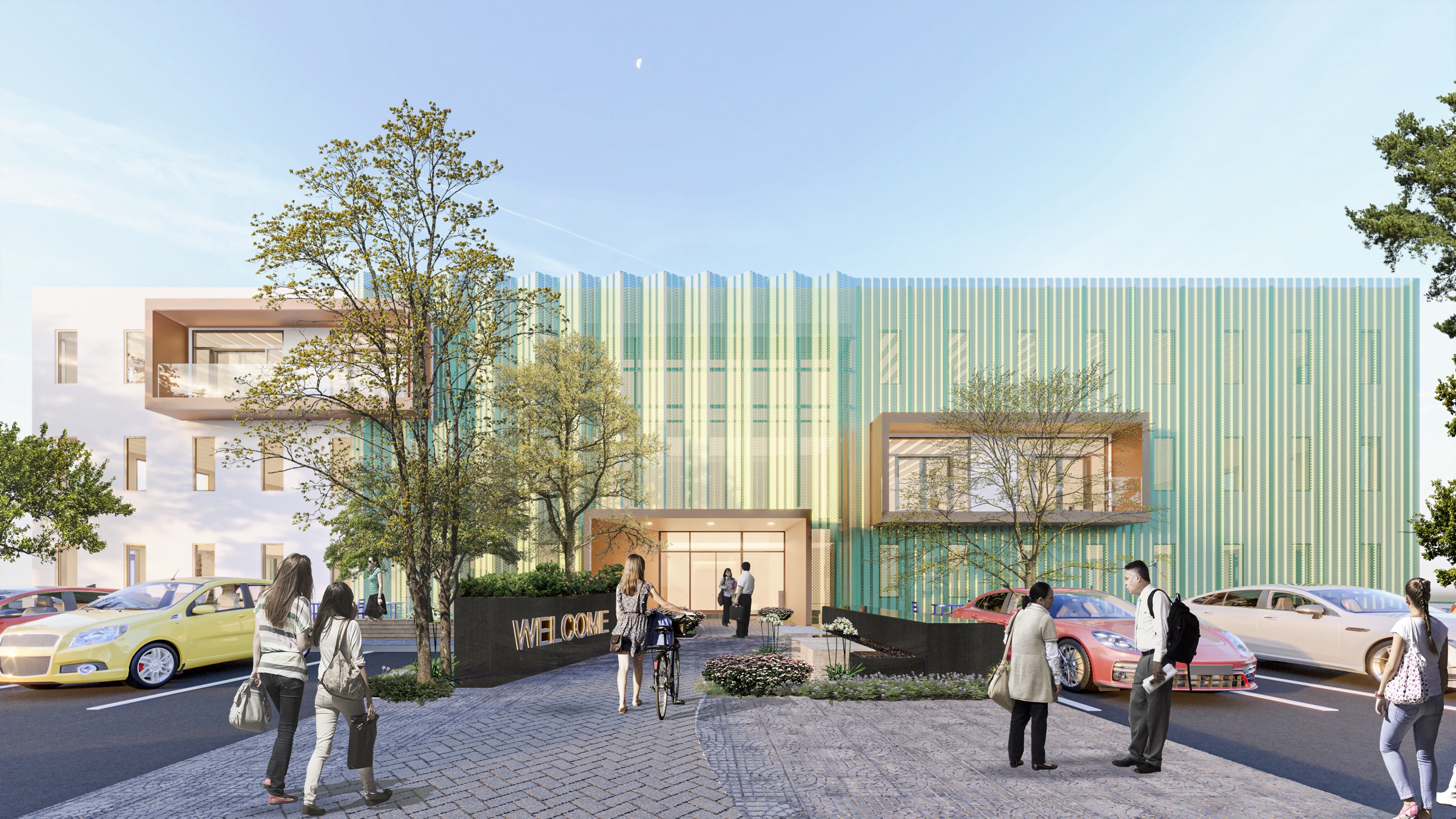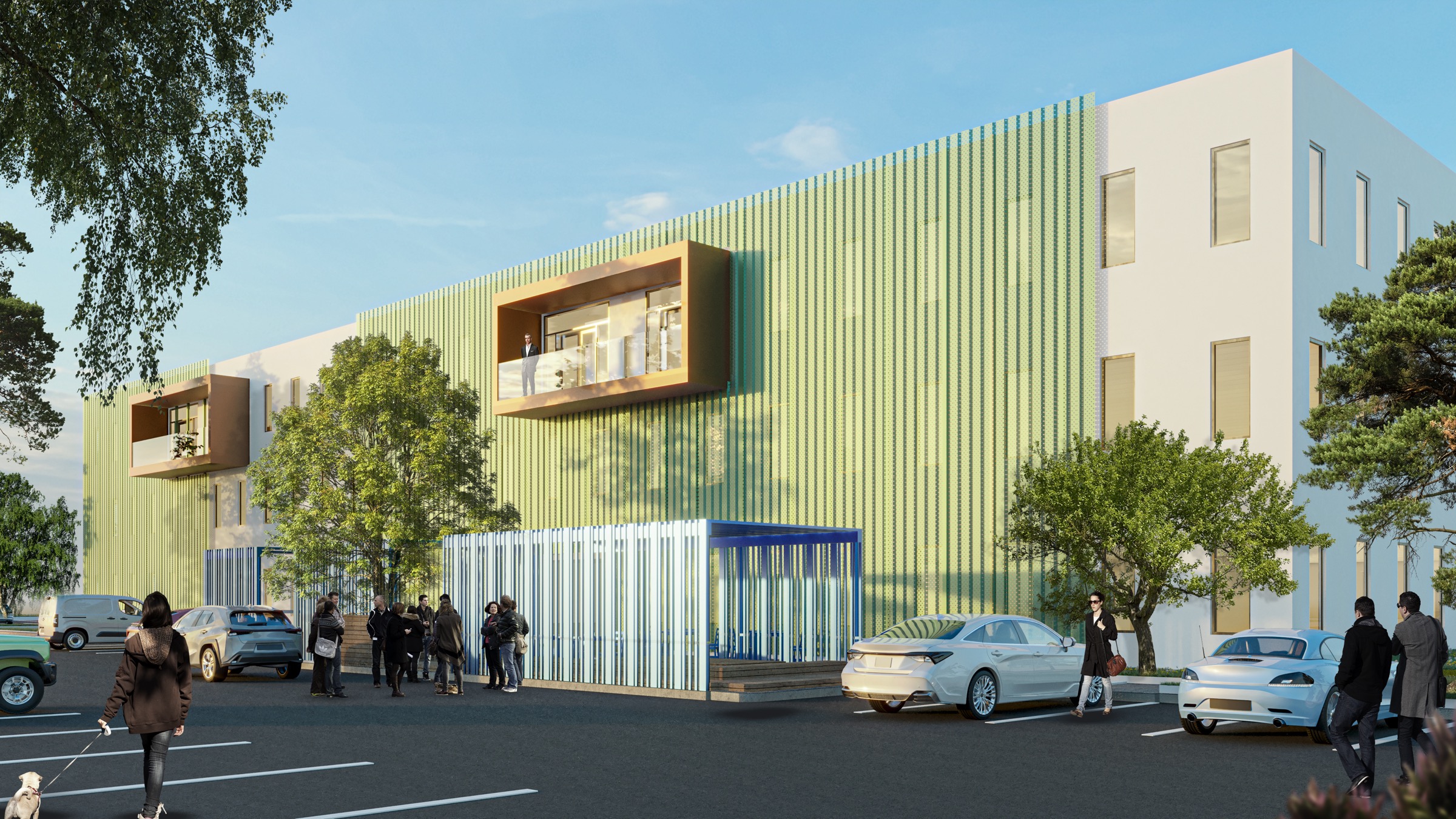
Anderson—
Austin, TX / OfficeOriginally built in 1982, this 40 year old office building is being upgraded to cater to the tenants of tomorrow. Sentinel Net Lease approached the studio to renovate the three-story structure into an inviting office that aligns with the dynamic new companies for which Austin is becoming known.
Published—
2022 / Austin Business Journal

/ 01
Formerly surrounded by a sea of parking lots and accessed by a freeway frontage road, our design strategy with landscape architects Studio Balcones cites a unique experiential entry condition for the next users of the building by creating a procession and transition from vehicle to parklets to building entry, all areas adorned with lush greenscape, trellises, and seating. The parklets also provide new areas on the building site to work or socialize.
/ 02
For the building itself, we’ve partnered with Leap!Structures to understand our ability to make the building itself inviting and open. Through x-rays and testing of the existing tilt-up concrete walls we’ve been able to determine safe places to mount perforated metal screen panels across all four sides as well as add new openings in the facade for transitional entryways and cantilevered balconies to bring the outside into the office.

