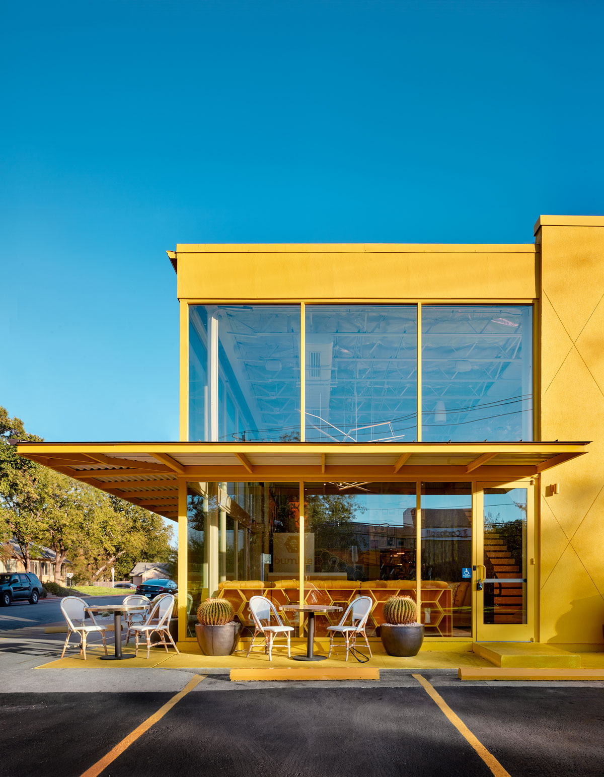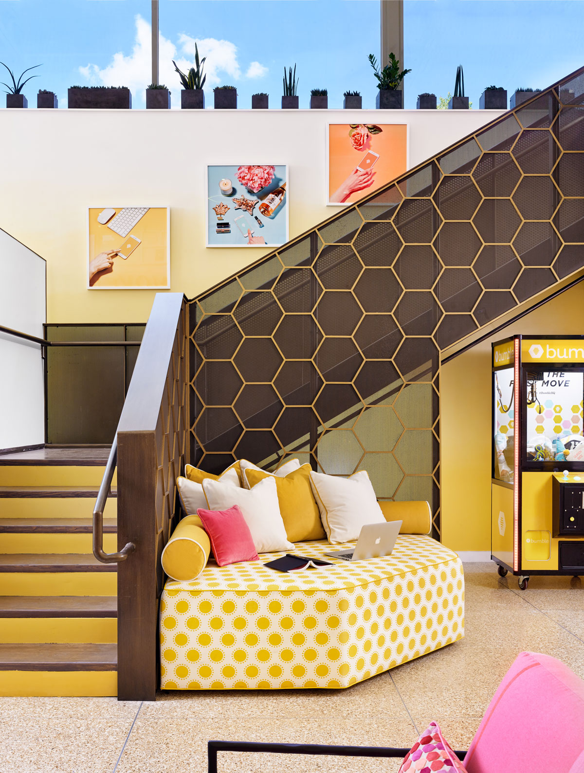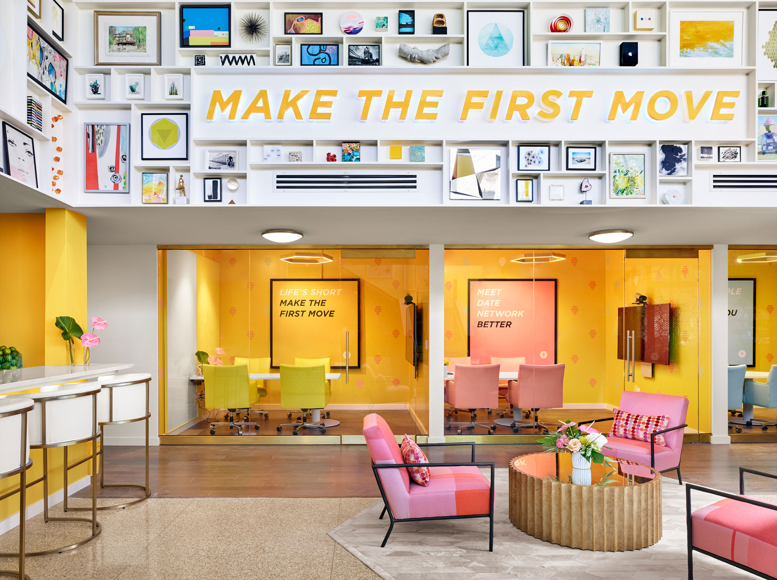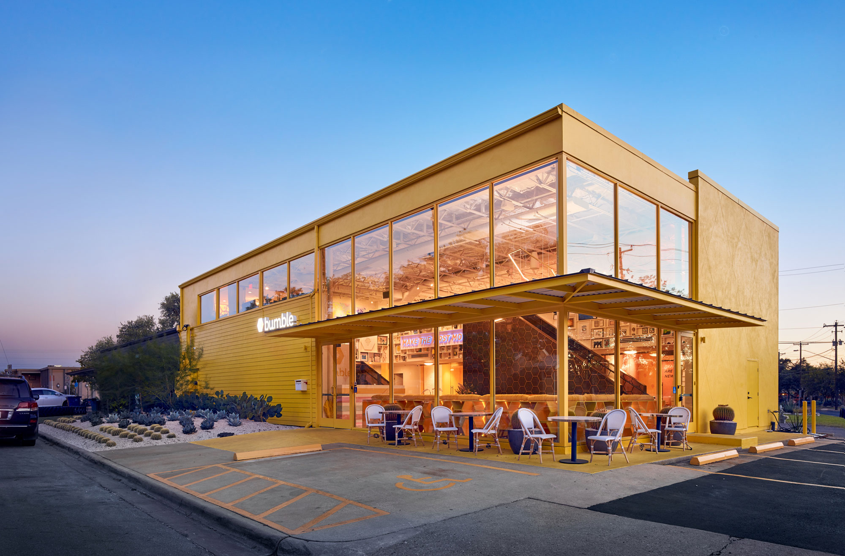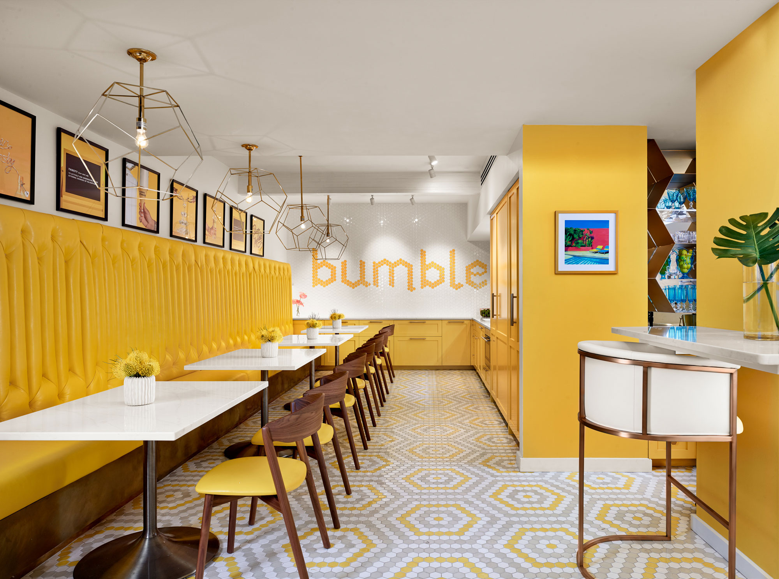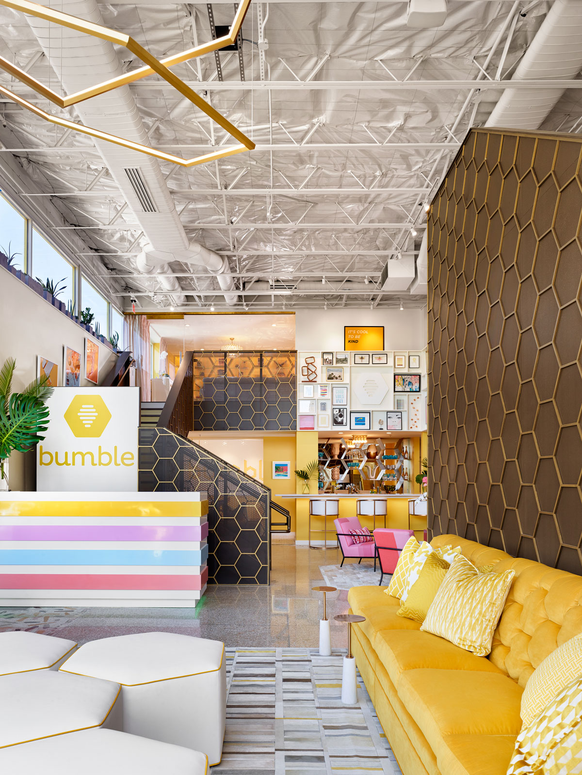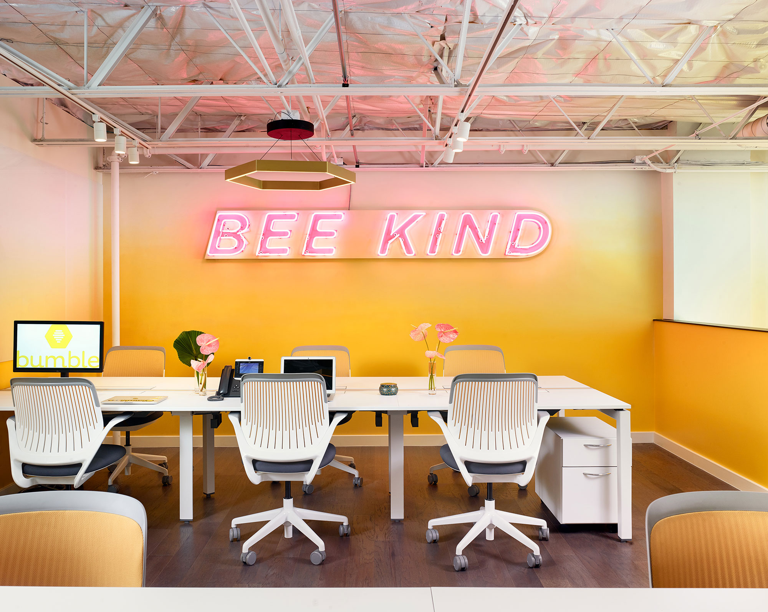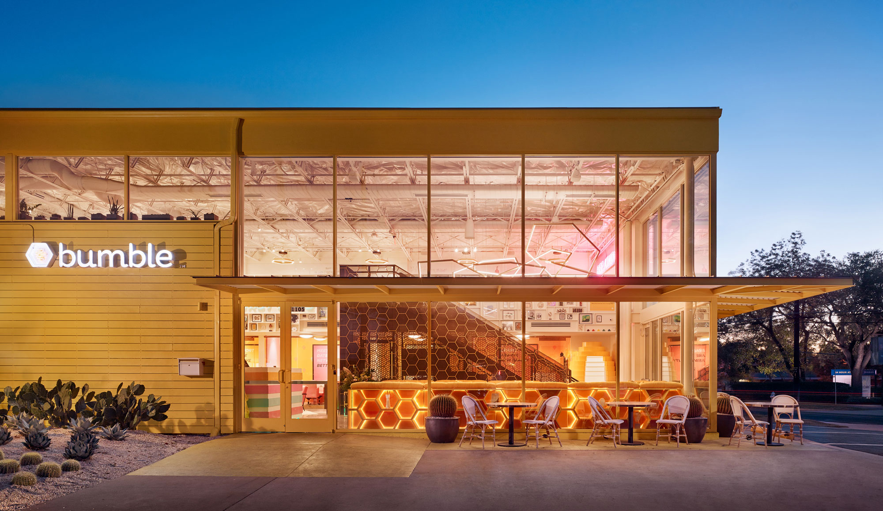
Bumble Headquarters—
Austin, TX / Adaptive Reuse / OfficeBefore Bumble moved into the commercial building in the Rosedale neighborhood of Austin, Texas, the collaborative team at Mark Odom Studio was already at work restoring the commercial building to its original early-60s aesthetic. As an adaptive reuse project, Mark Odom and his team drew inspiration from photographs of the building in it’s original form as a Floorcraft Carpets, and worked to creatively mimic the textiles and details of that era.
When Whitney Wolfe Herd and her team at Bumble were looking for an architect to make their vision come to life in the space, Mark was a natural fit, already knowing the space and proving he could think creatively to imagine a space like none other. Drawing inspiration from photos provided by Bumble and the interior design team at JEI Design, Inc., the architects at Mark Odom Studio made visions of hexagon wall coverings and a lifestyle-focused environment a reality.
Published—
2020 / Featured in Vogue Australia
2017 / Featured in Architectural Digest
2017 / Featured in Architect Magazine
/ 01
Building a grand staircase.
When Mark Odom and his team started to imagine how to make the vision for Bumble HQ's grand staircase come to life, their biggest challenge was determining how to attach a new steel panel to the existing staircase structure. The team then had to carefully map out the hexagon pattern that wraps around the staircase.
When Mark Odom and his team started to imagine how to make the vision for Bumble HQ's grand staircase come to life, their biggest challenge was determining how to attach a new steel panel to the existing staircase structure. The team then had to carefully map out the hexagon pattern that wraps around the staircase.
/ 02
Creating a commercial space that feels residential.
It was important to Bumble that its new headquarters feel like a home rather than a traditional office. Mark Odom Studio led the team to ensure that the architectural elements and spatial design complimented their wishes while also remaining in code with the city's protocol.
It was important to Bumble that its new headquarters feel like a home rather than a traditional office. Mark Odom Studio led the team to ensure that the architectural elements and spatial design complimented their wishes while also remaining in code with the city's protocol.
/ 03
Making photos come to life through design development.
The vision for the graphics and overall style of The Hive was influenced by a variety of inspiration photos. It was Mark Odom Studio's role to make those photos come to life while also developing a design that functions within the space.
The vision for the graphics and overall style of The Hive was influenced by a variety of inspiration photos. It was Mark Odom Studio's role to make those photos come to life while also developing a design that functions within the space.

