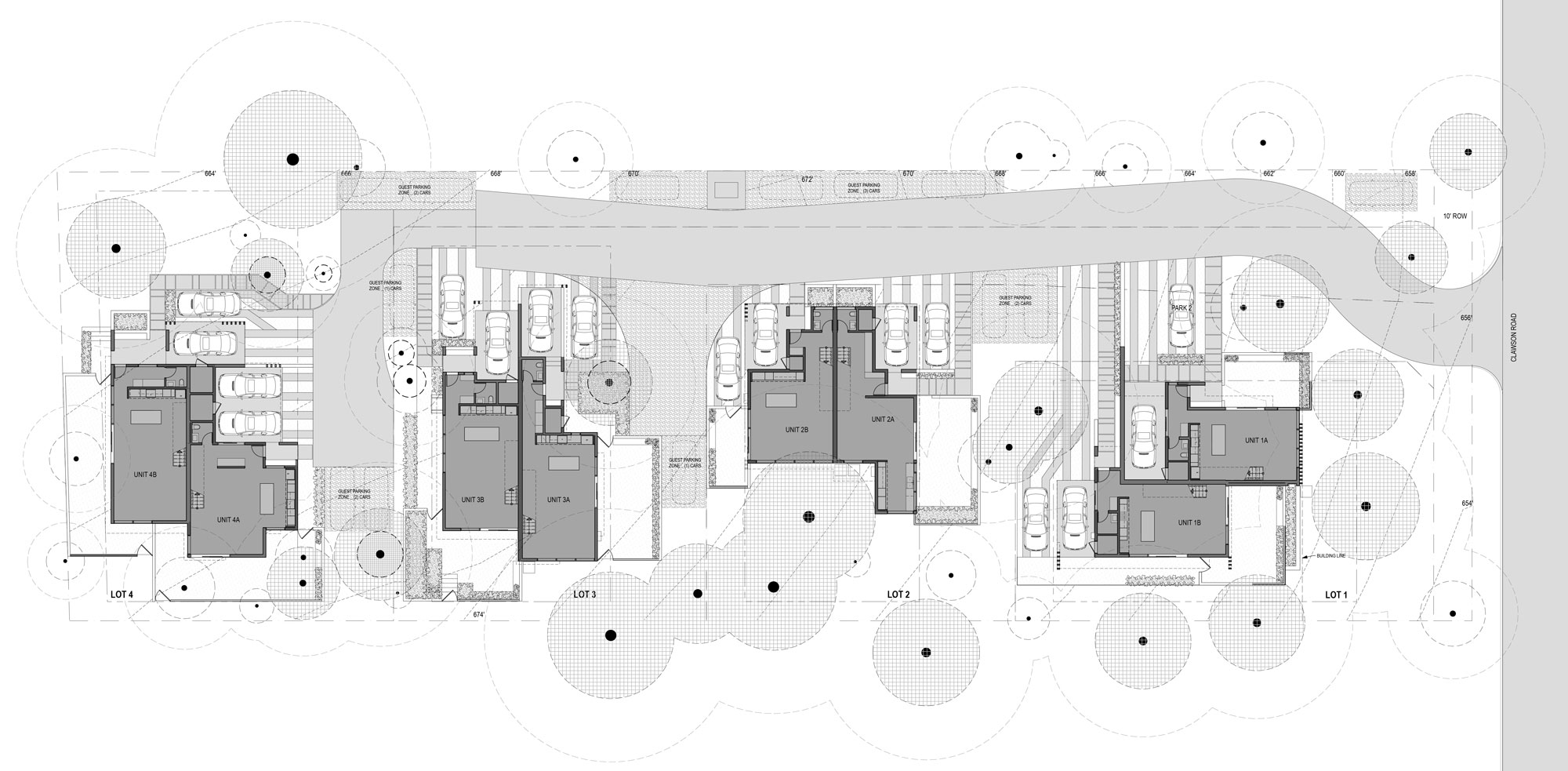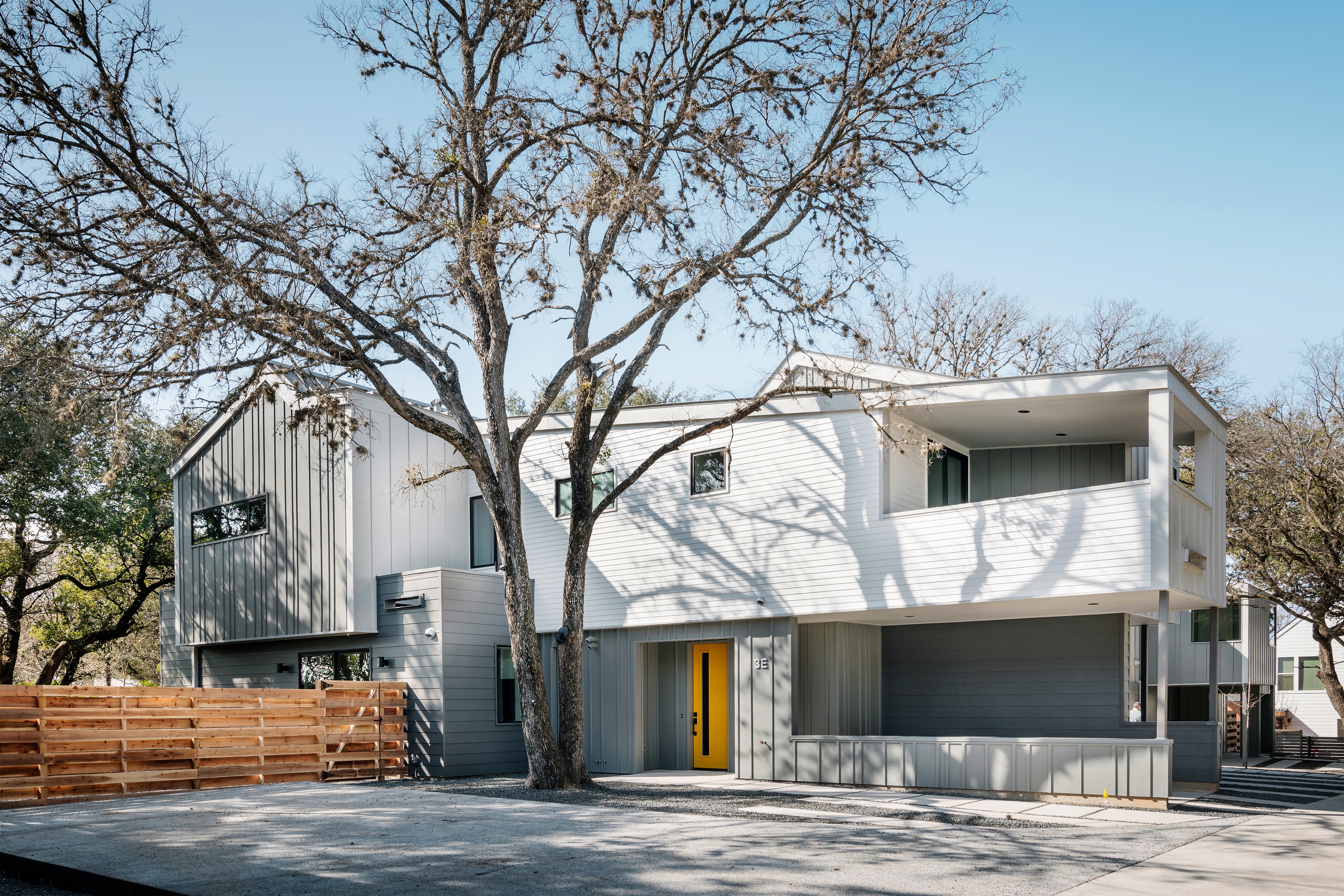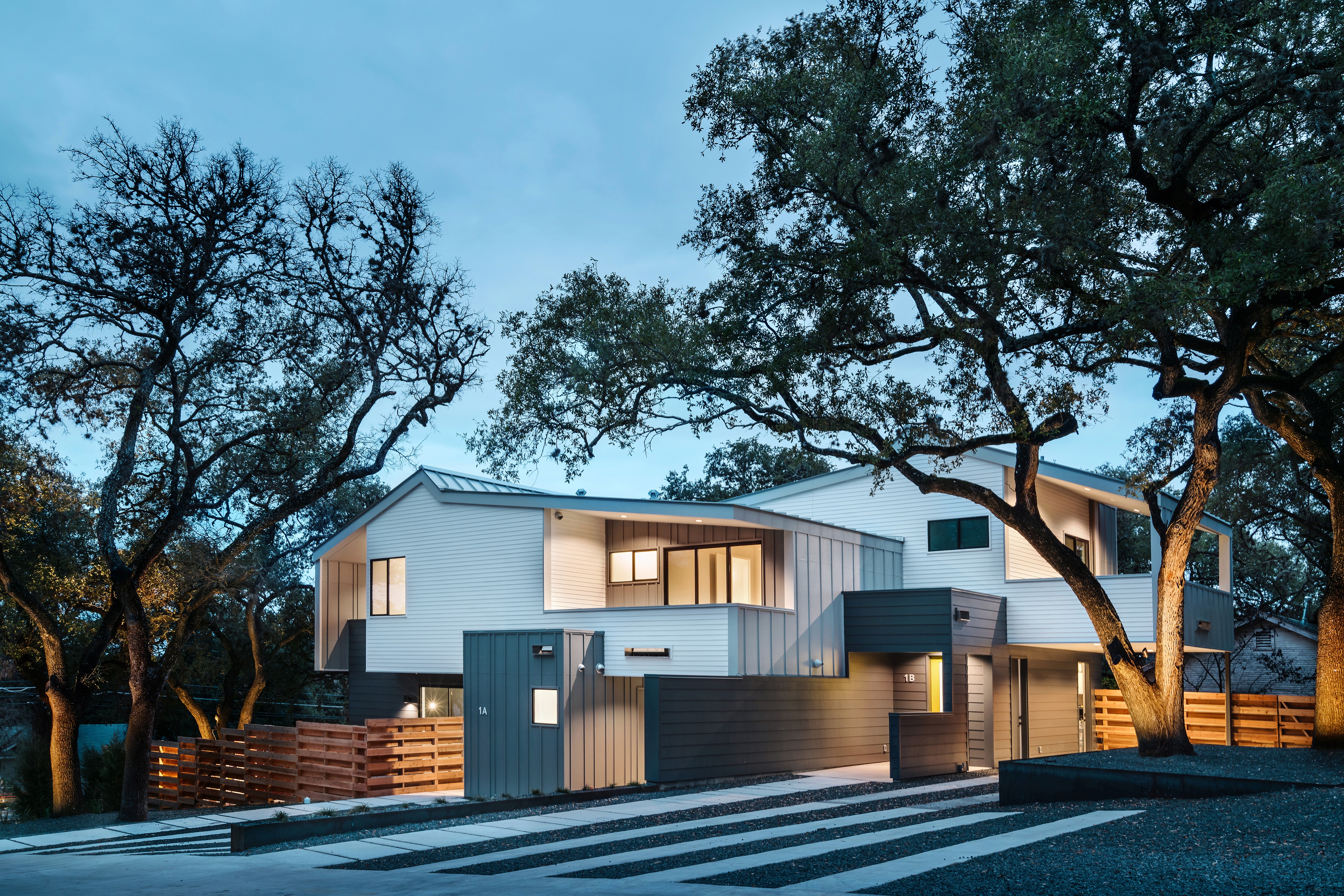
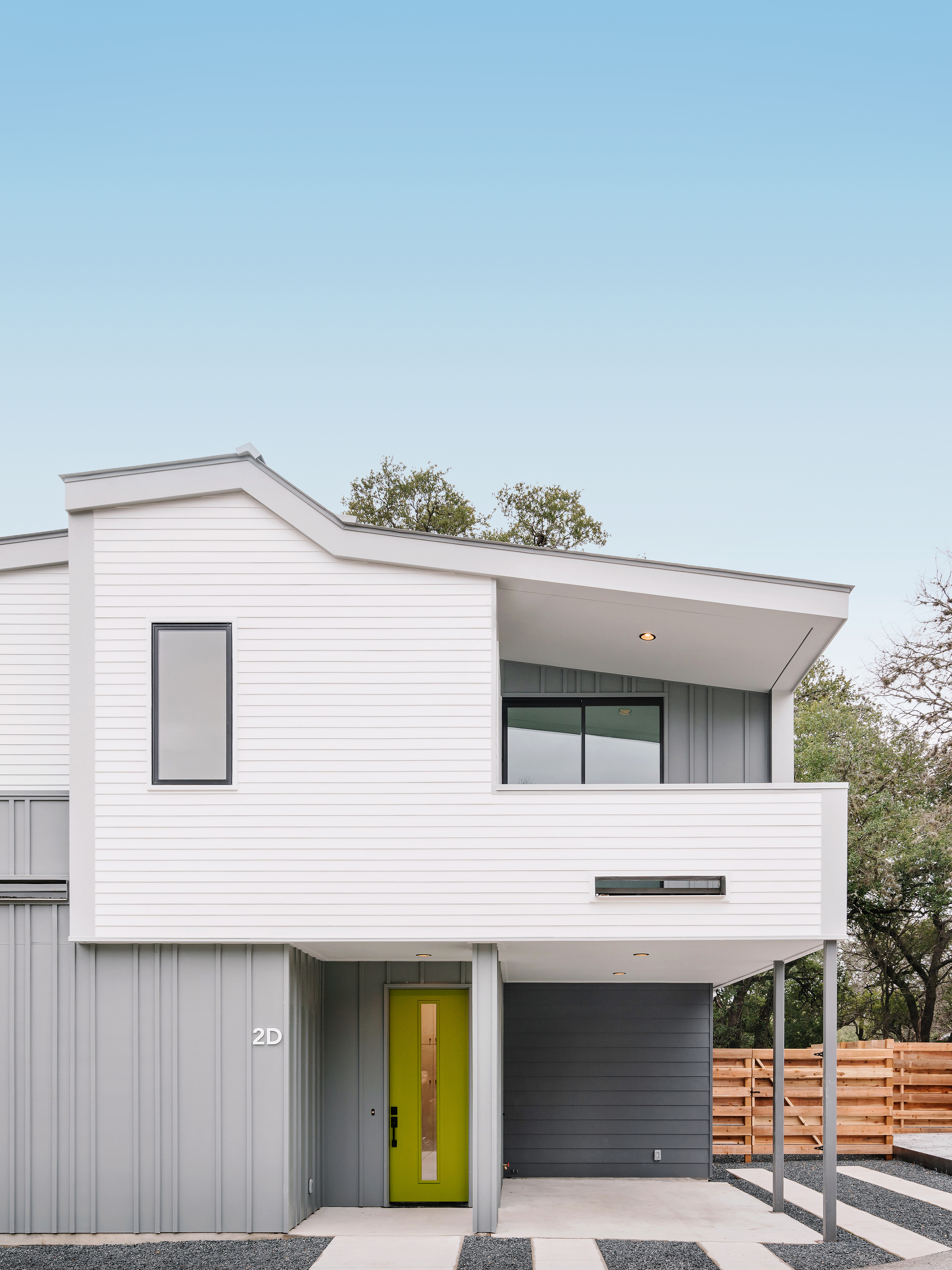
Clawson Duplexes—
Austin, TX / Multi-familyOur studio subdivided this one-acre, heavily treed property in South Austin to become four duplex lots, equalling eight individual residences along a shared drive.
Each duplex was designed around adjacent trees and desirable views, highlighting specific site amenities per unit. And while the building form and materials are similar across the project, each unit has their own unique characteristics that create individuality from building to building.
Completed Spring 2019
/ 01
Privacy and views have been carefully planned so that there’s no interruption when wanting to enjoy the interior and exterior of each home.
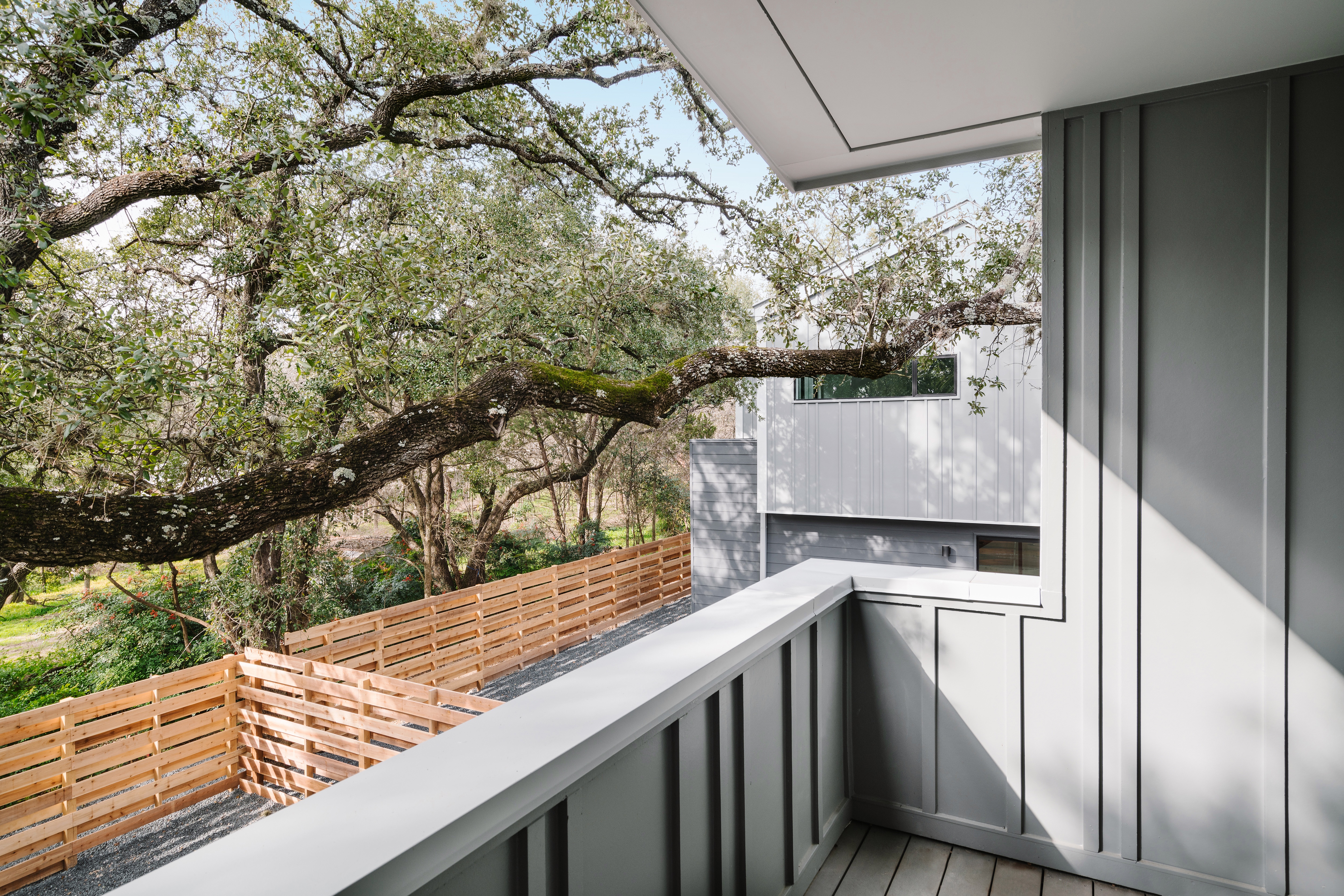
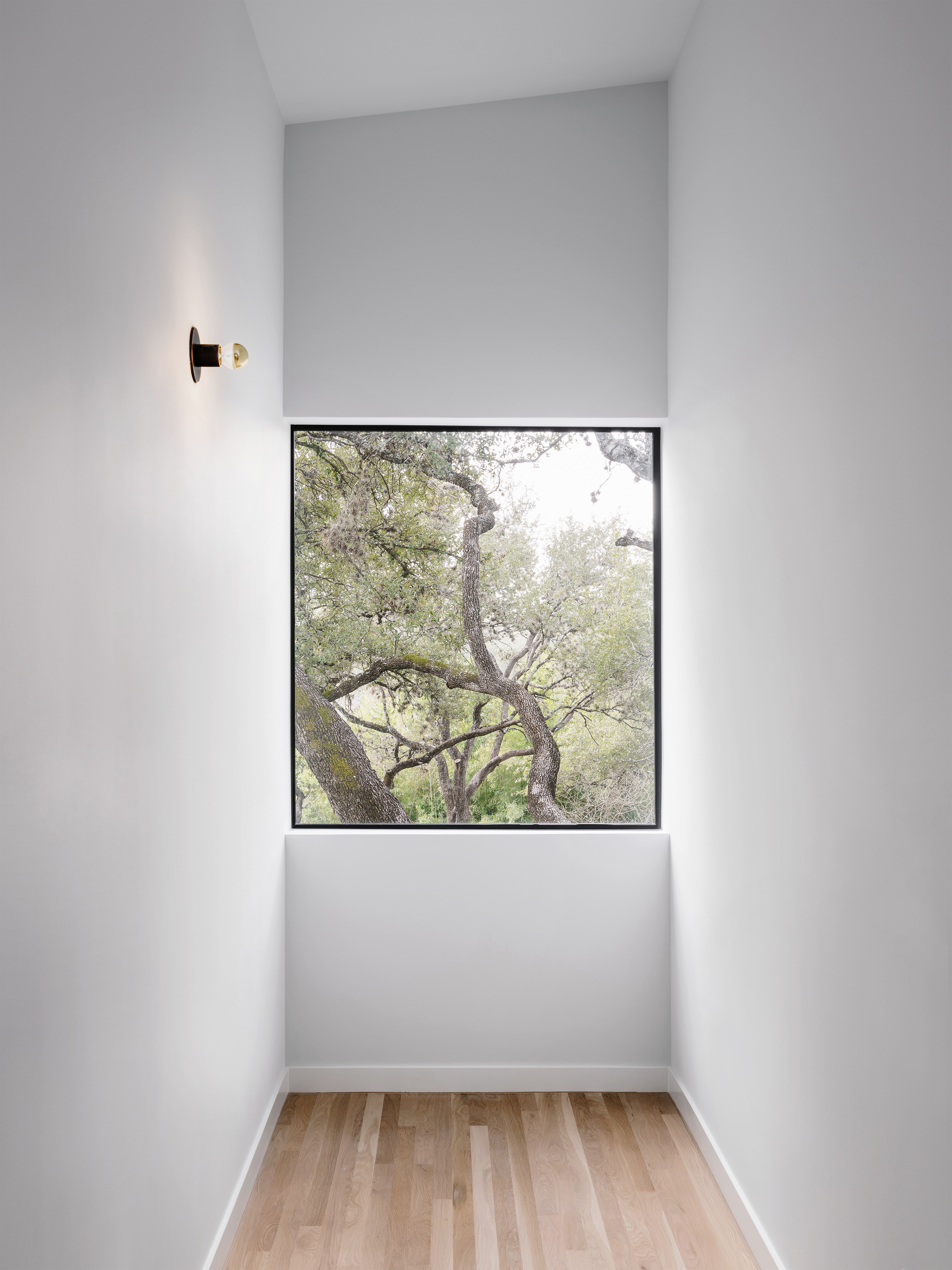
/02
The buildings were planned with every sustainable notion possible—proper sound transmittance ratings, cross-ventilation, and little impact on the existing site and trees—intertwining the natural world with a man-made one. The landscape will also promote social engagement among property owners, creating pleasant opportunities for neighbors to engage and meet.
Project Team—
Architecture: Mark Odom Studio
Interiors: Mark Odom Studio
Landscape: Mark Odom Studio
Structural: MJ Structures
Builder: Acero Construction
Developer:
Little City Development
Photographer:
Chase Daniel

