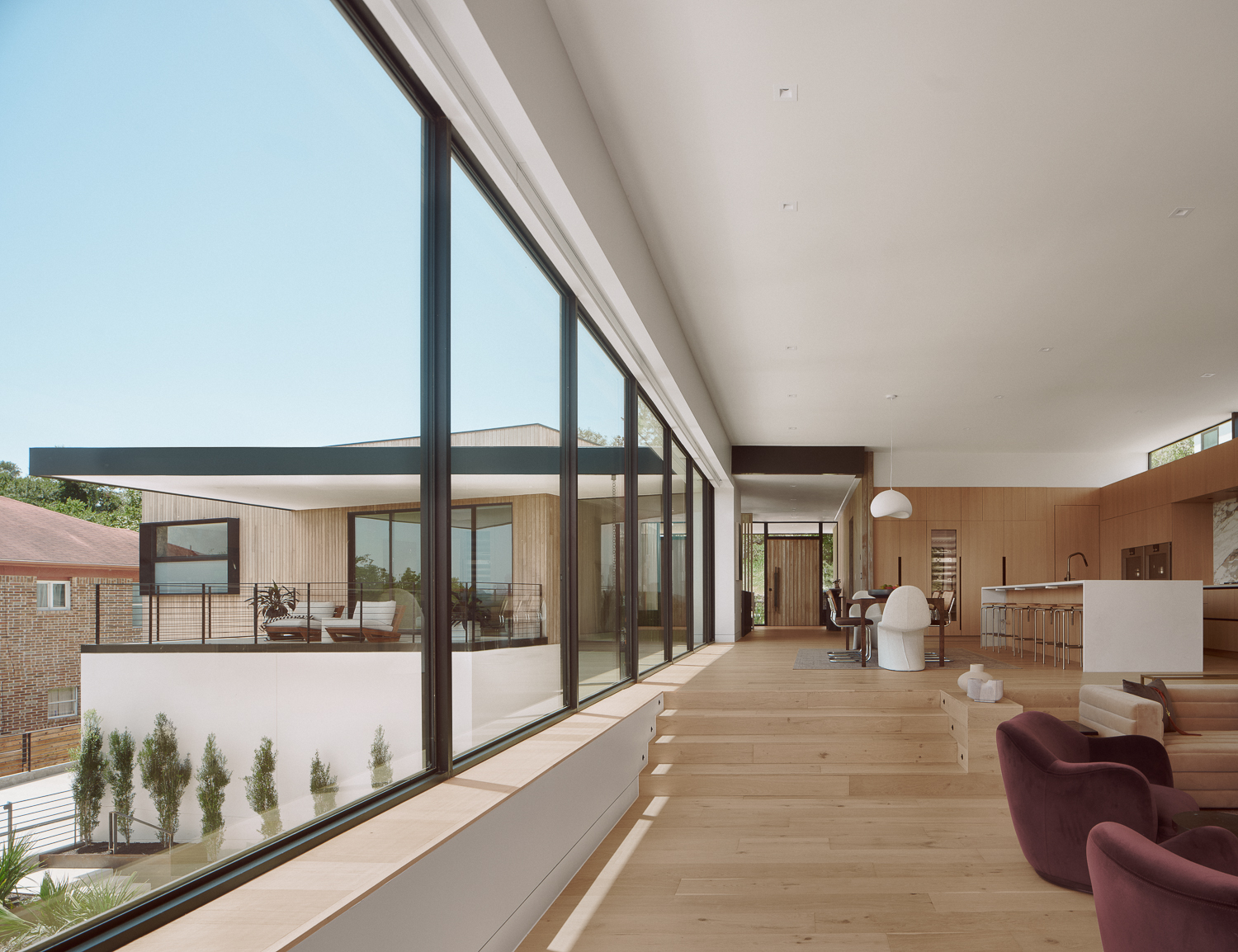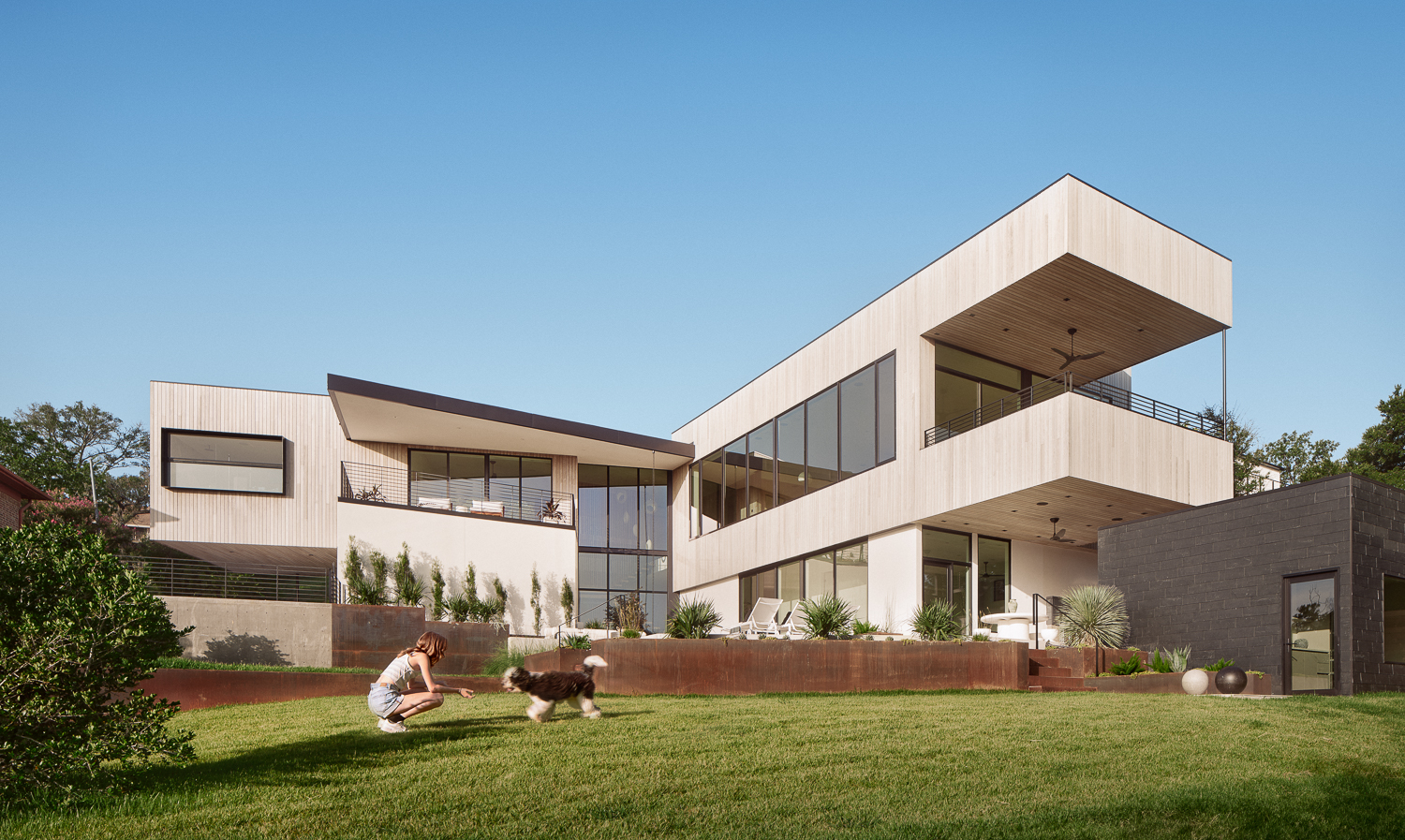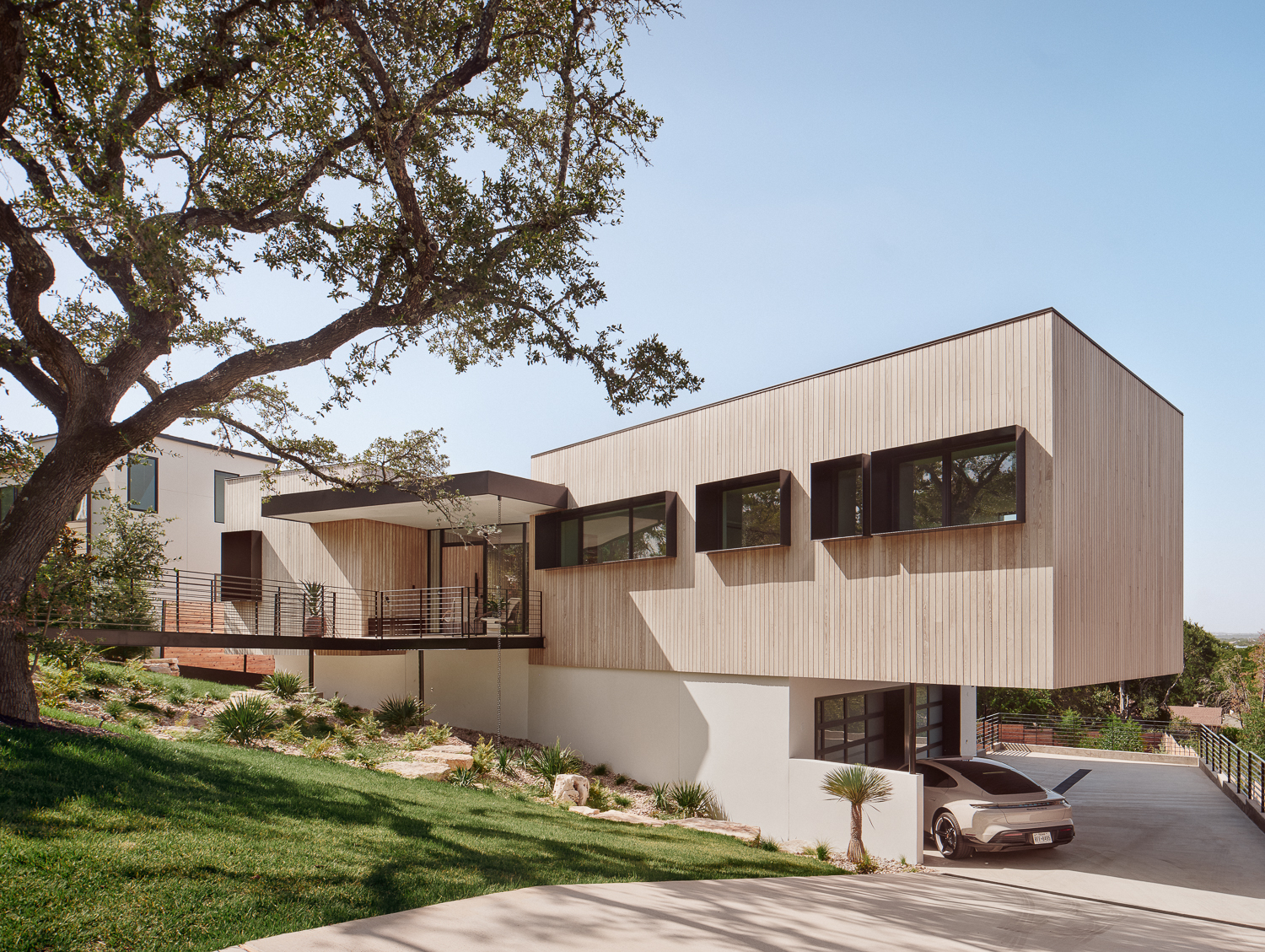
Kassarine Pass —
Austin, TX / ResidentialLocated in Barton Hills neighborhood of Austin on a steeply sloped lot, the Kassarine Pass residence uses the existing context to inspire the subtle street-facing presence while also capturing downtown views, earning the name “City View House.”
The massing of the house from the street has a controlled proportion and height so that it is respectful and timeless to the streetscape and neighborhood, whereas the back of the house uses the natural sloped topography to unfold its size and mass so the user can explore all aspects of the site and context.
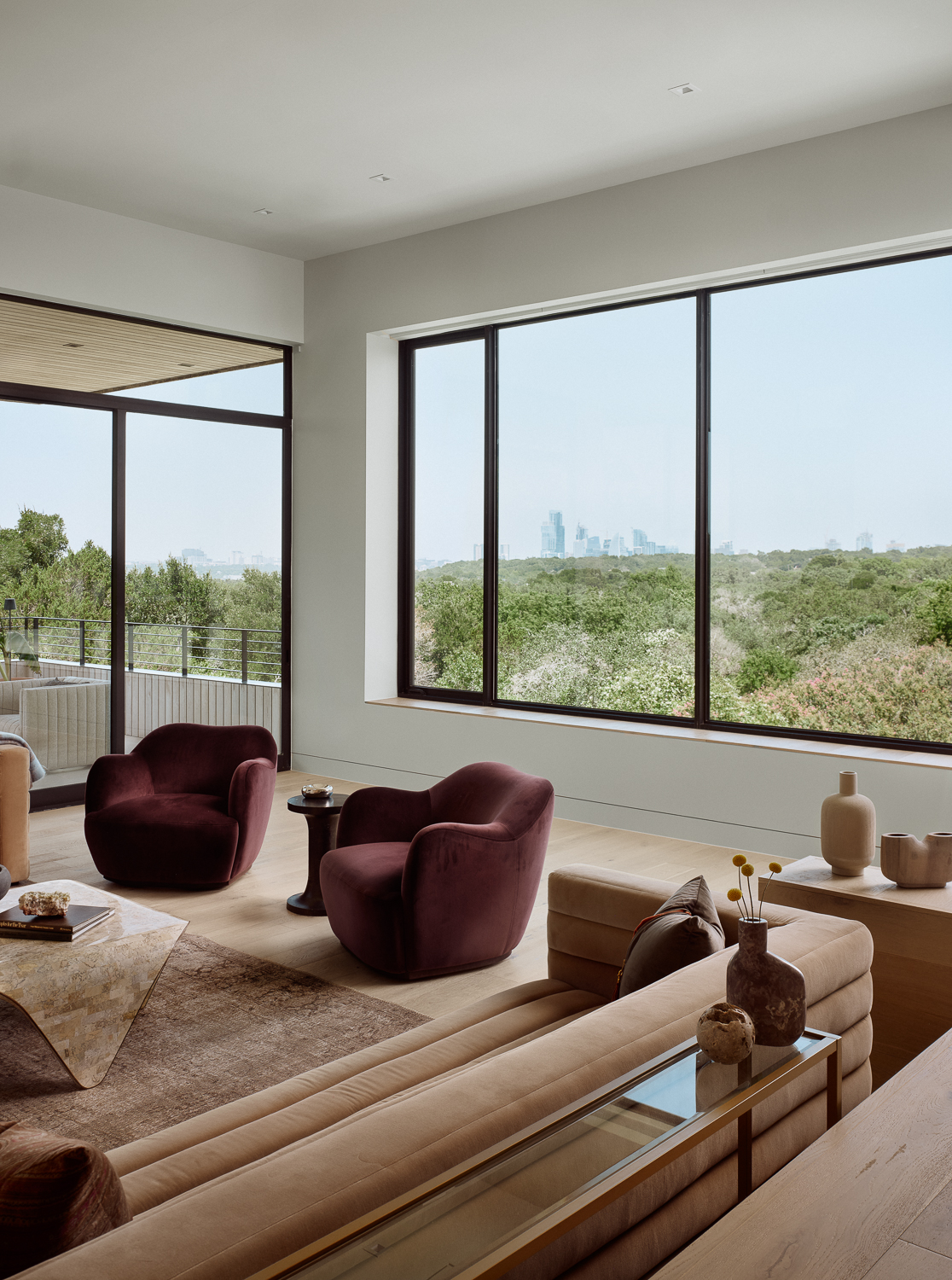
/ 01
The interior is laid out and designed to continue the idea of experiential discovery shown upon the approach to the house. Upon entering the front door, the exterior materials come in framing the first picturesque vista.
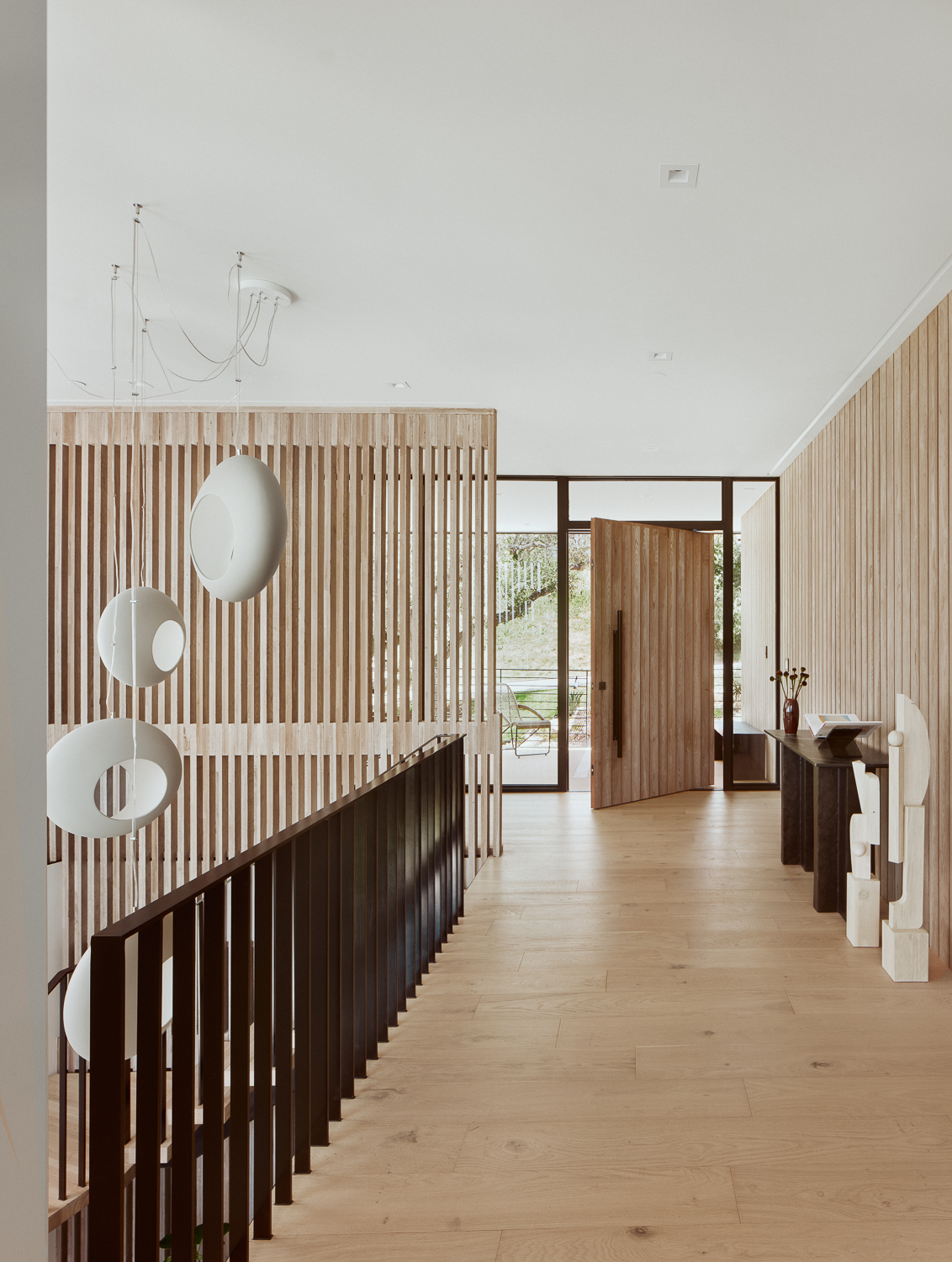

/ 02
Mark Odom Studio’s goal during the design process was to blur the line between interior and exterior bringing the outside gently into the interior design – conceived as a warm monotone palette. Showcasing natural materials brings an instant warmth to the open concept living spaces.
The overall palette works in similar warm hues of blond wood and warm natural stones and tiles. These lighter colors contrast with pristine black metal detailing in the windows, interior door portals, and metal work accents.
The overall palette works in similar warm hues of blond wood and warm natural stones and tiles. These lighter colors contrast with pristine black metal detailing in the windows, interior door portals, and metal work accents.
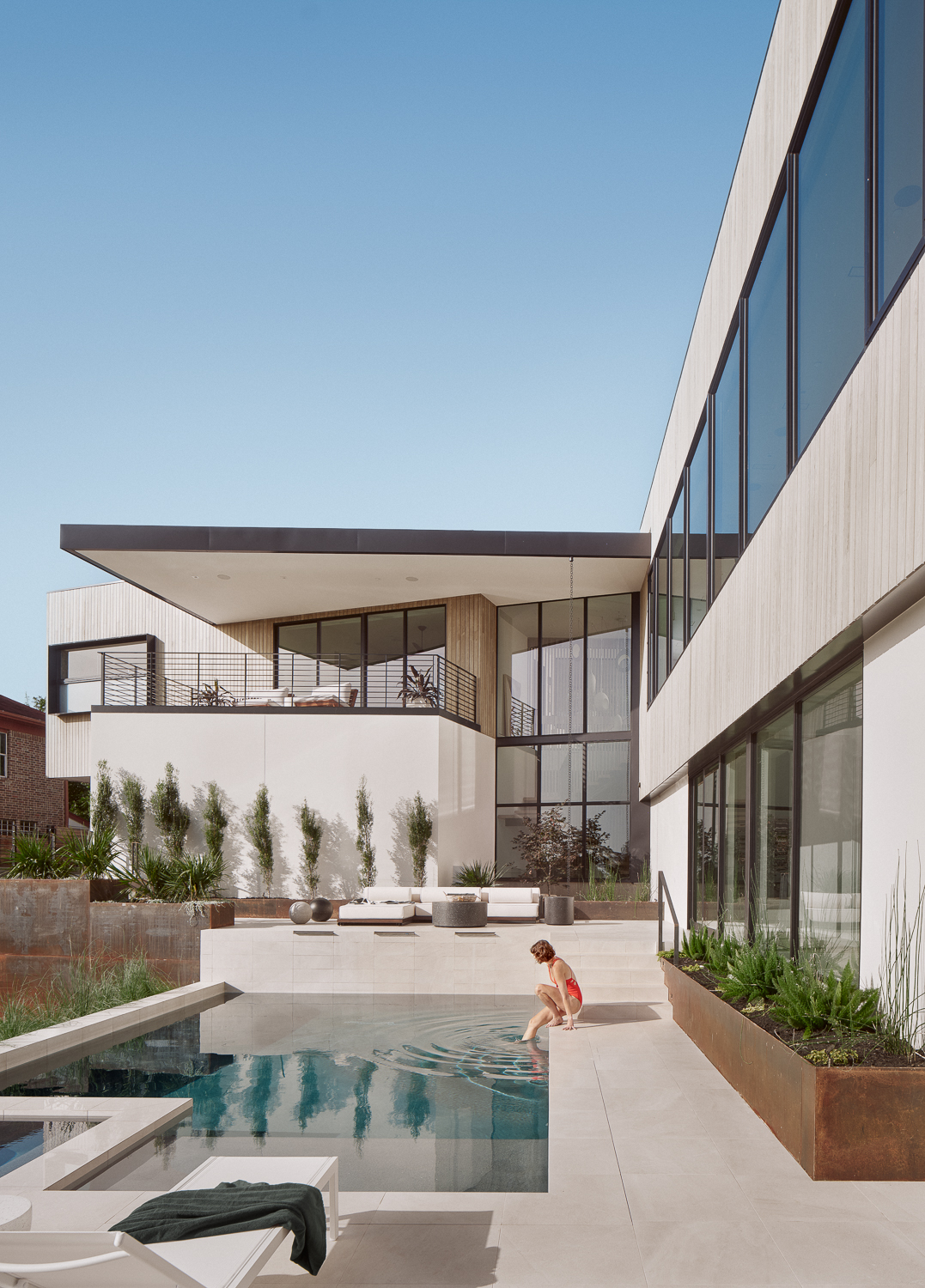
/ 03
“Careful restraint and a continuous editing between the exterior and interior design process generated conditions that created a precedence and ripple effect for all other decisions to follow as well as a wonderful balance between interior, exterior, and surrounding views.”
— Mark Odom
Founding Principal, Mark Odom Studio
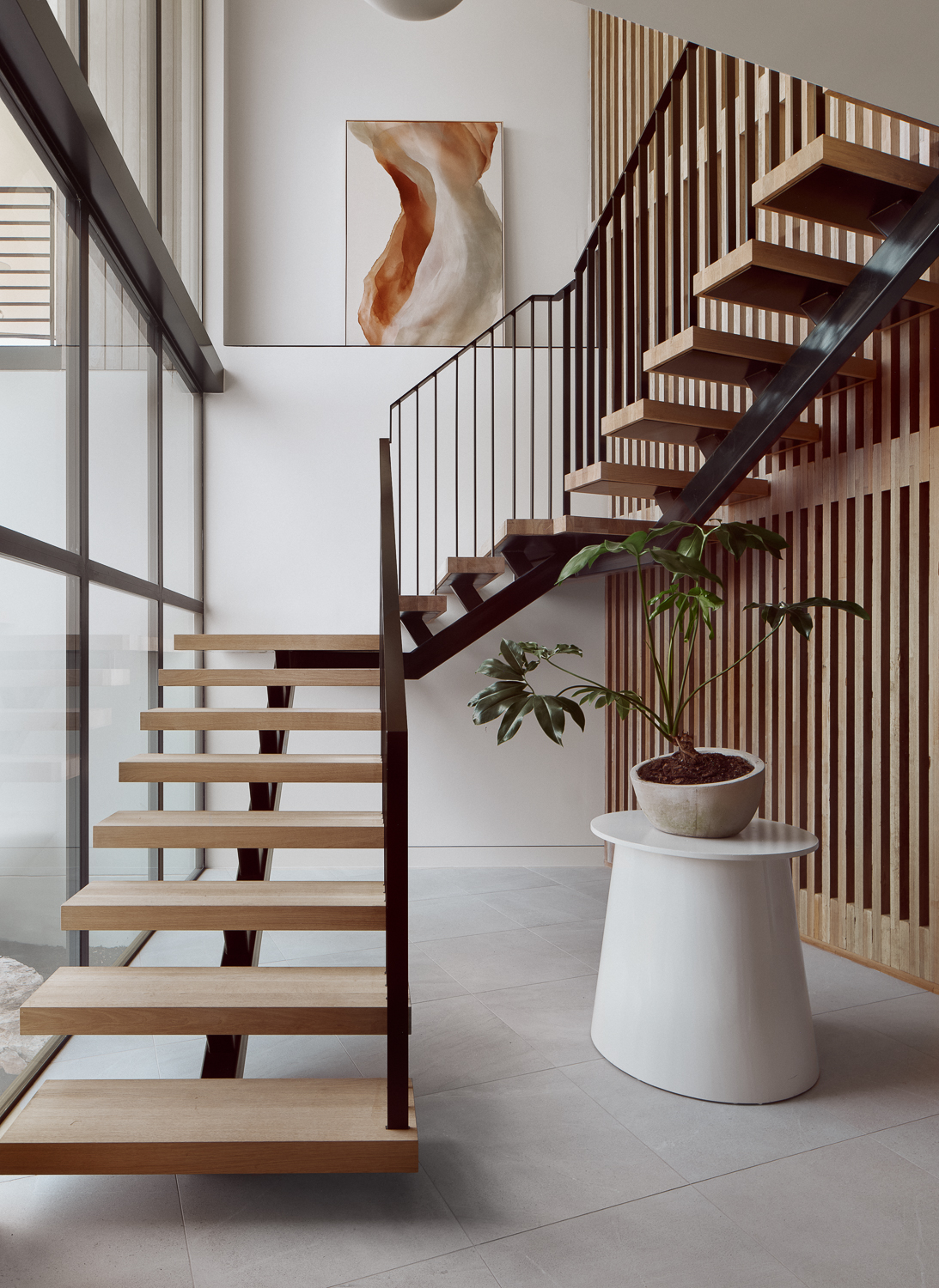

/ 04
The warm materiality and detailing comes together to offer other unique moments such as framed gallery walls, an open steel staircase and interior wood screen, multiple continuous exterior decks, and soft delicate lighting designed to showcase the exquisite natural materials.
