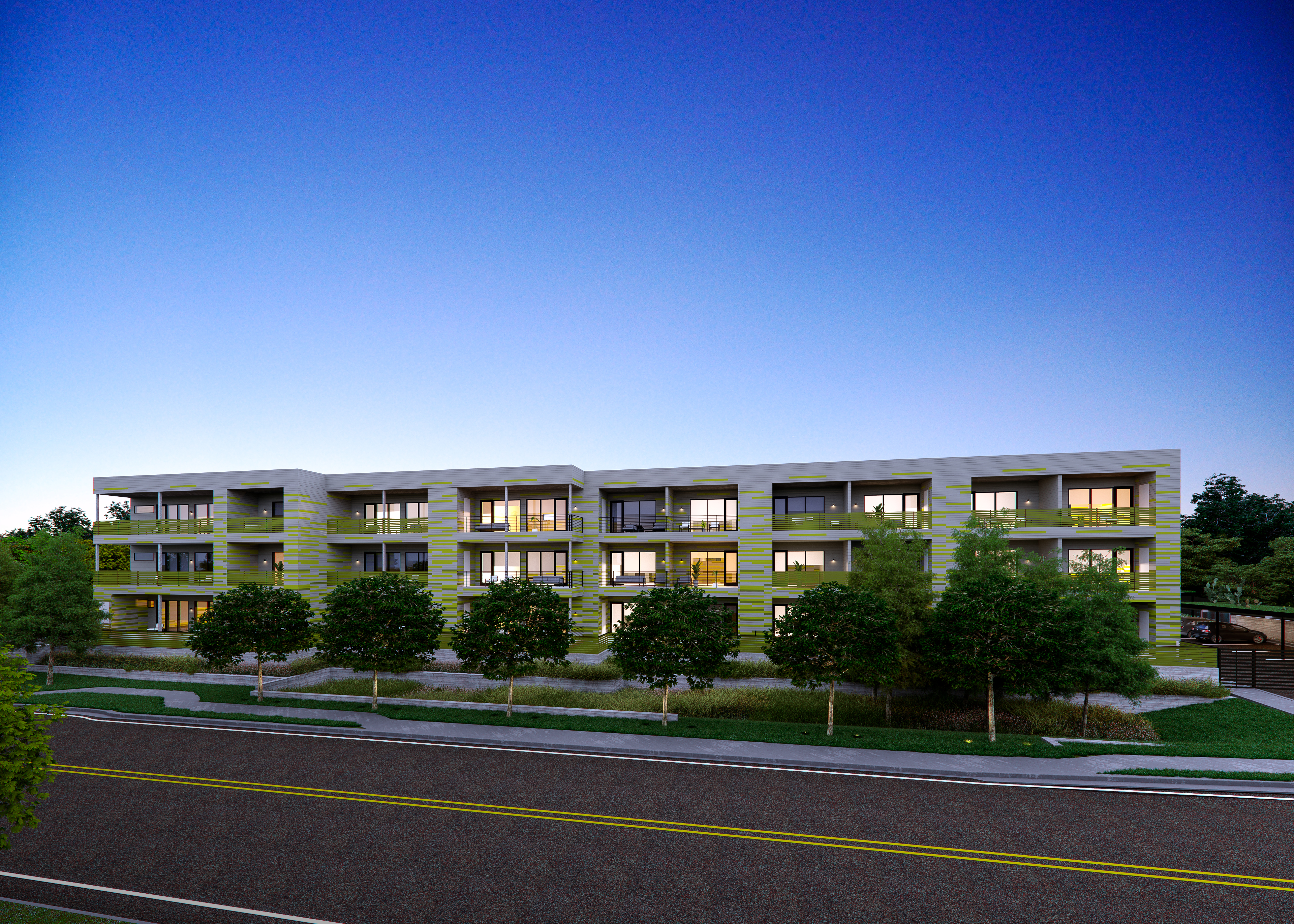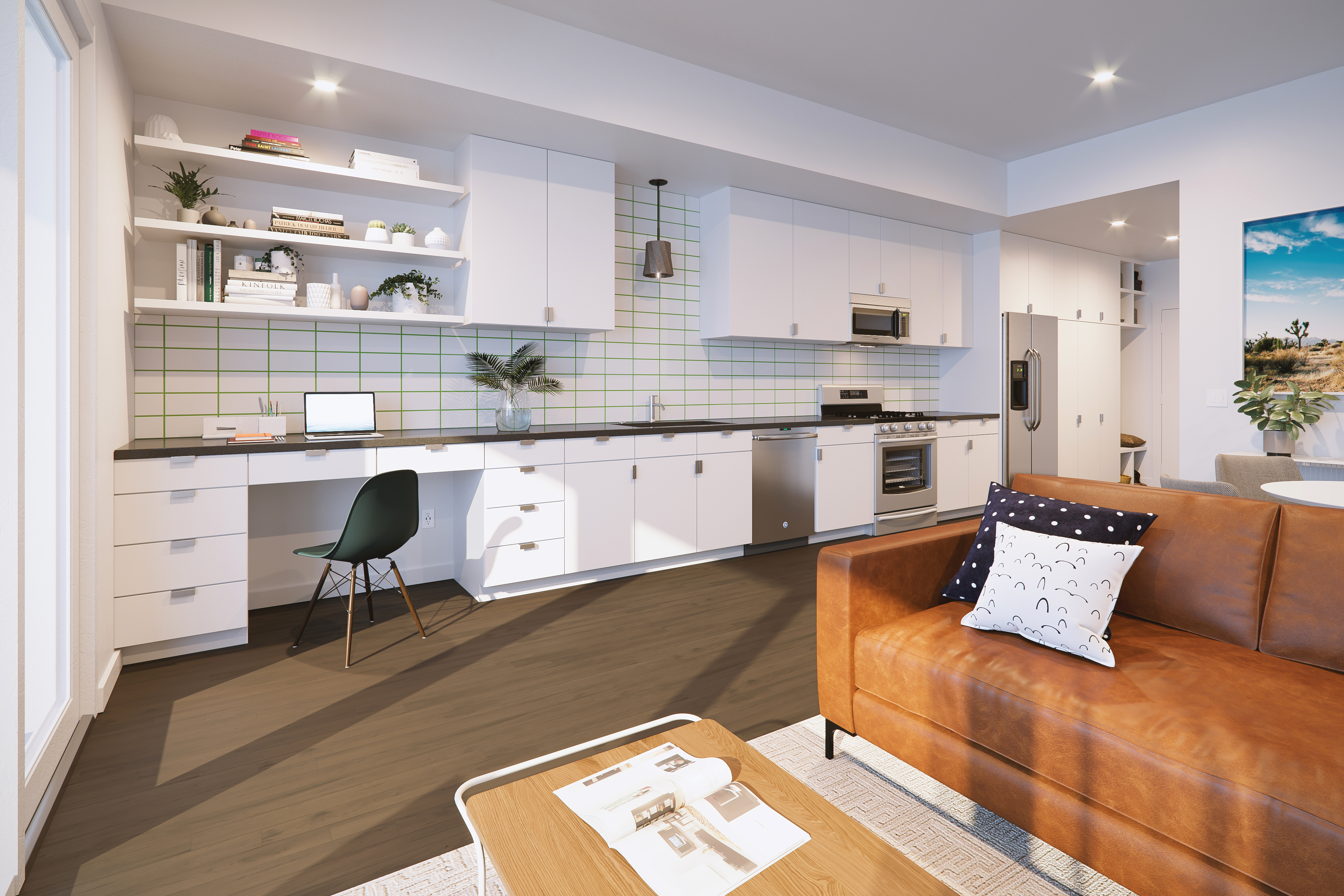
MESA —
Austin, TX / Multi-Family CondoA 45-unit 3-story residential condo project in south Austin. The project will provide market-rate units that help accommodate Austin’s “Missing Middle” housing demand. The name chosen for the project is “MESA”, which is representative of the elevated land with flat tops and steep cliff sides.
The building takes cues from the blended green landscape surrounding the site and references the color range found throughout the Mesa region. The building will be clad with siding installed with a gradient layout which will blend into the adjacent landscape. The planning of the project is experience-focused, creating interior and exterior moments of interest with areas of social interaction. The landscape will have design-focused amenities (pool, grill, dog park etc.) that will offer lifestyle opportunities for its users.




Project Team—
Architect: Mark Odom Studio
Interiors: Mark Odom Studio
Structural: CPH Structural Engineering
MEP: ARCHE LLC
Landscape: Kevin Sloan Studio
Developer: Impact Developers
Civil:Civilitude
Rendering: Frost Visualizations