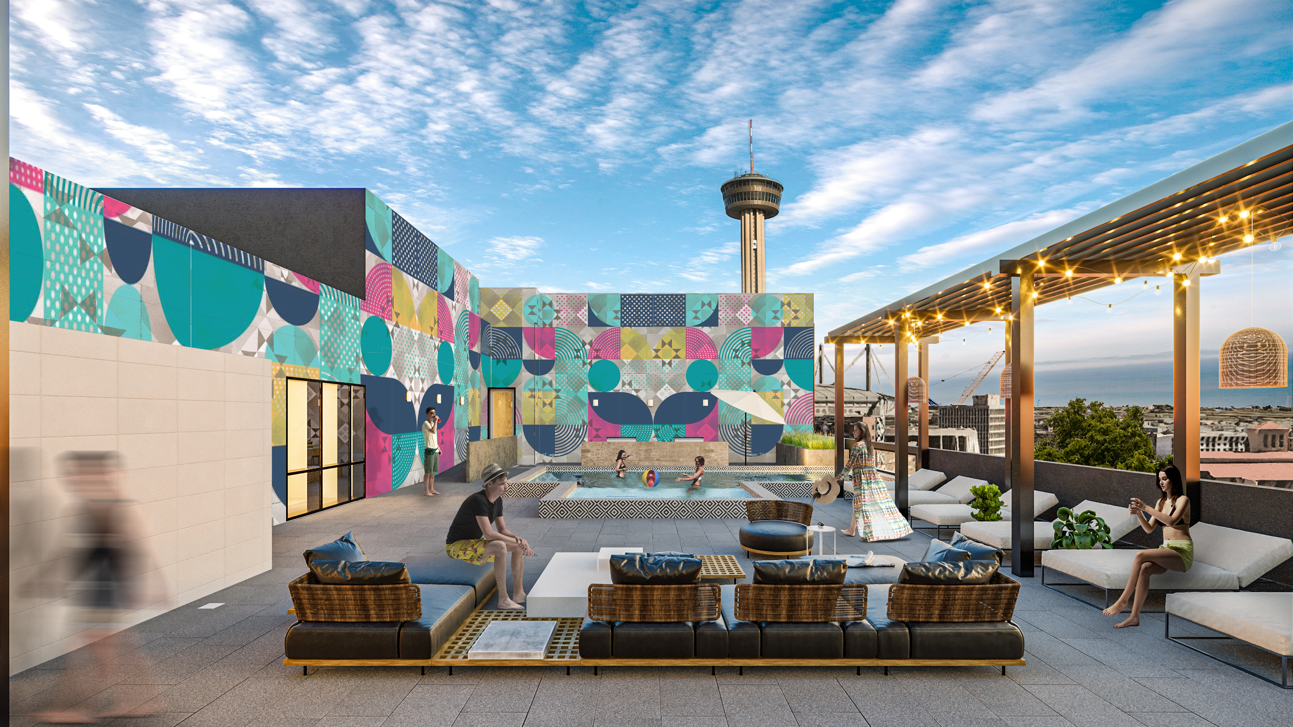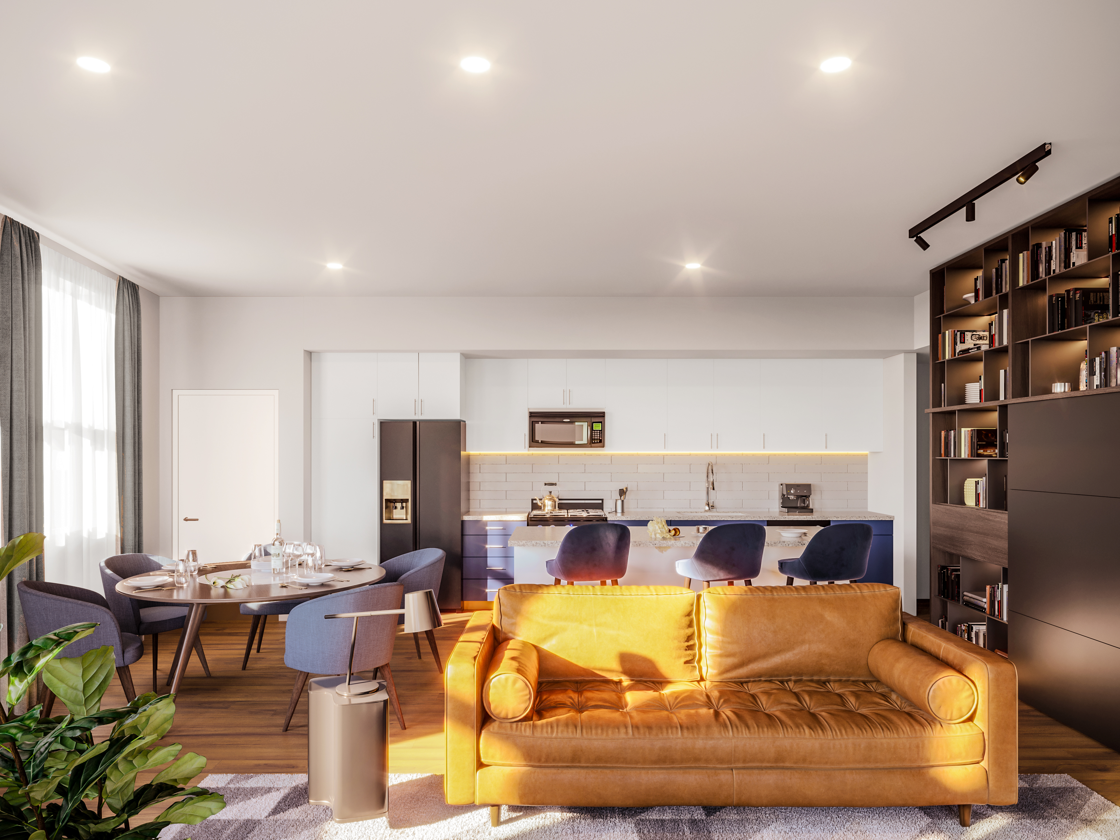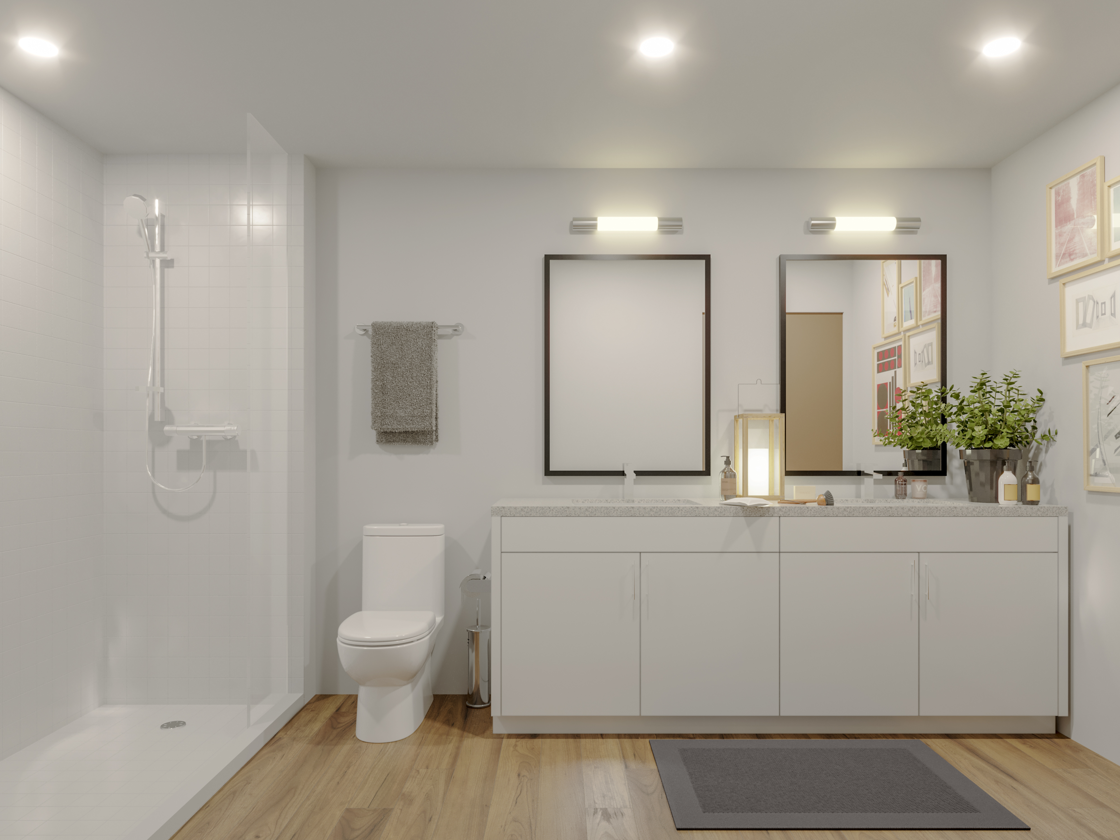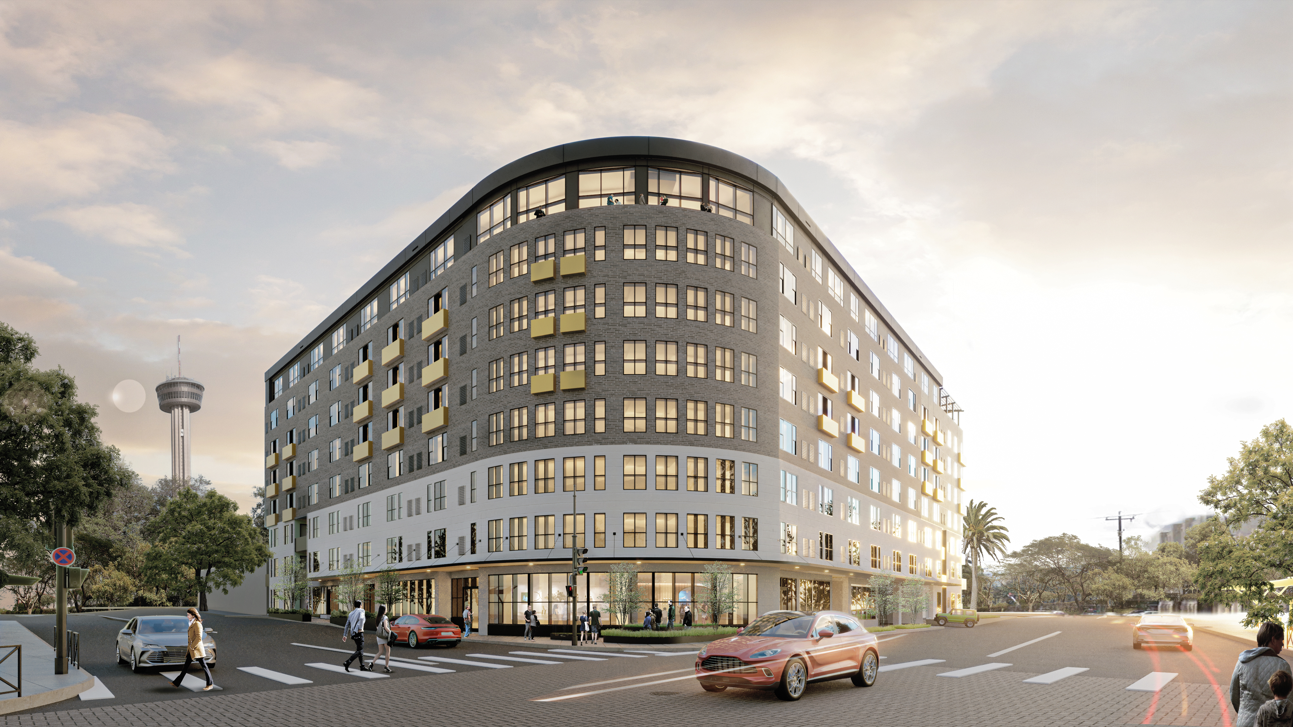
St. John’s Square —
San Antonio, TX / MultiFamilySt. John’s Square is an 8-story, 253 unit project at the corner of South St. Mary’s Street and East Nueva Street. The 1.3 acre former parking lot is being adapted into much-needed housing which will be a catalyst for filling the void in “missing middle housing” in San Antonio’s urban core.
Published—
Feb 2020 / CultureMap San Antonio
Feb 2020 / San Antonio Business Journal
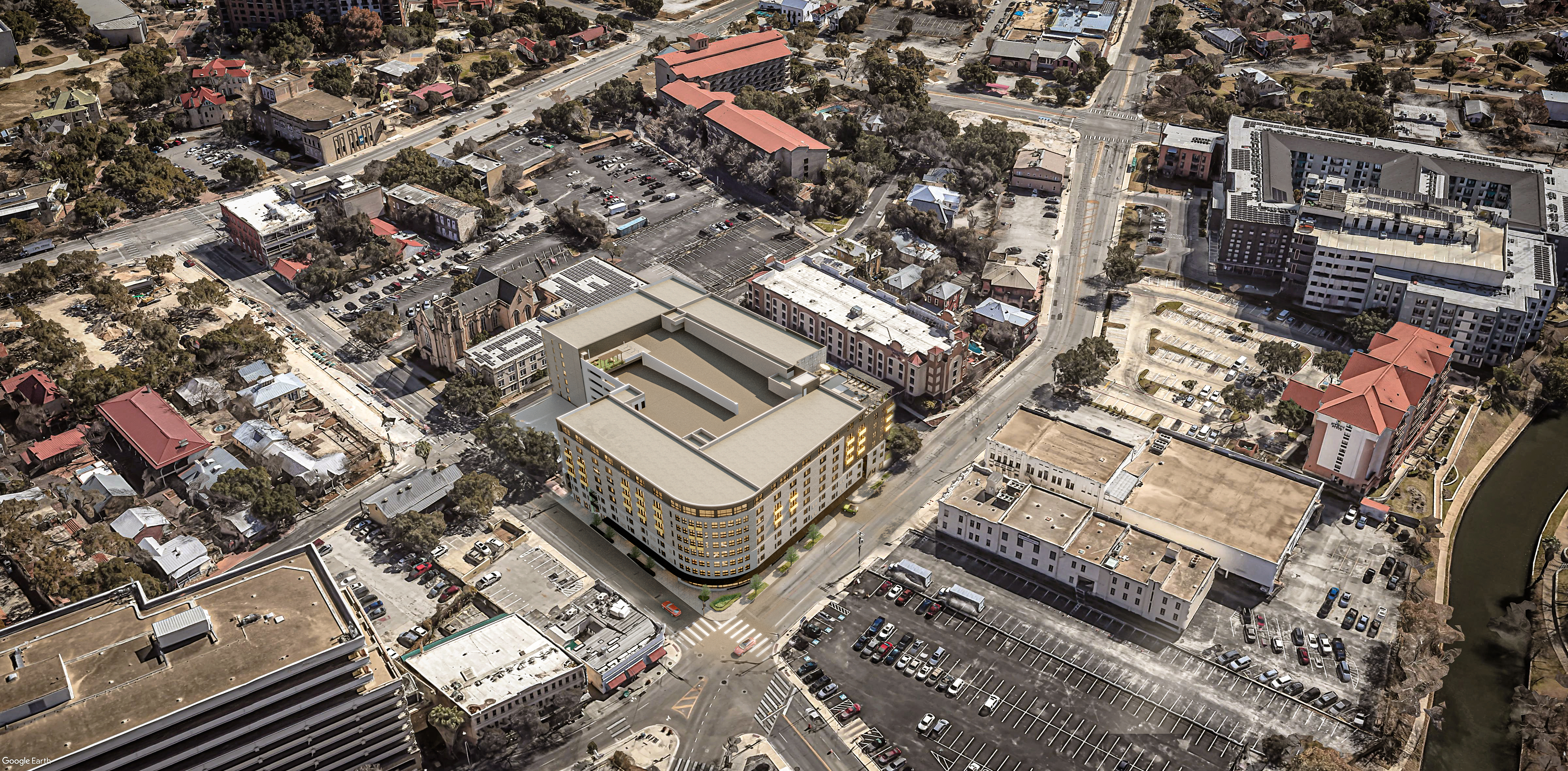
/ 01
Conceptually, this project aims to nod to its historic surroundings on the outside while finding elements of contemporary surprise as patrons move inside the building. These surprises are defined with pops of color, tactile elements, and well defined common spaces sprinkled throughout the building.
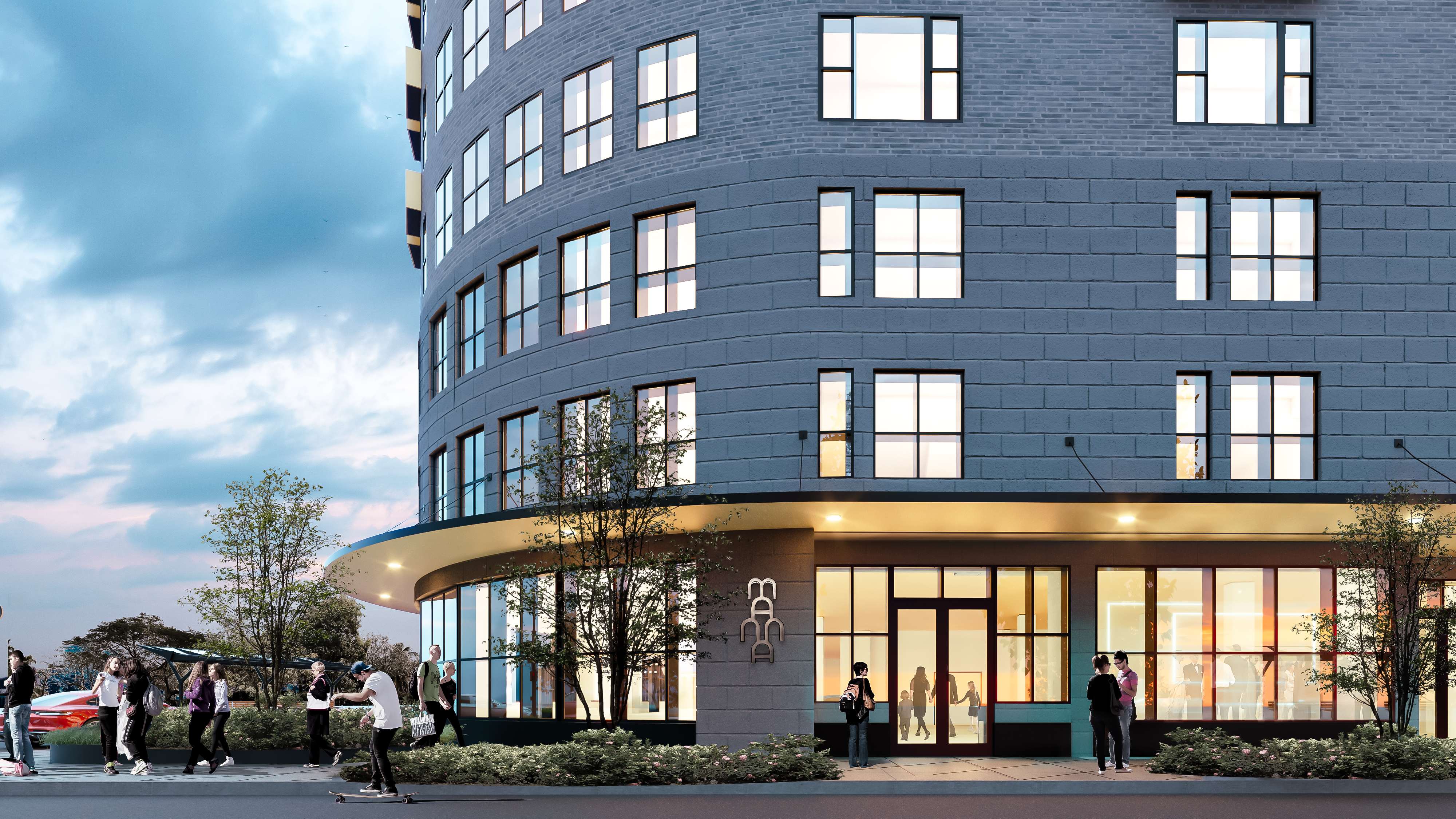
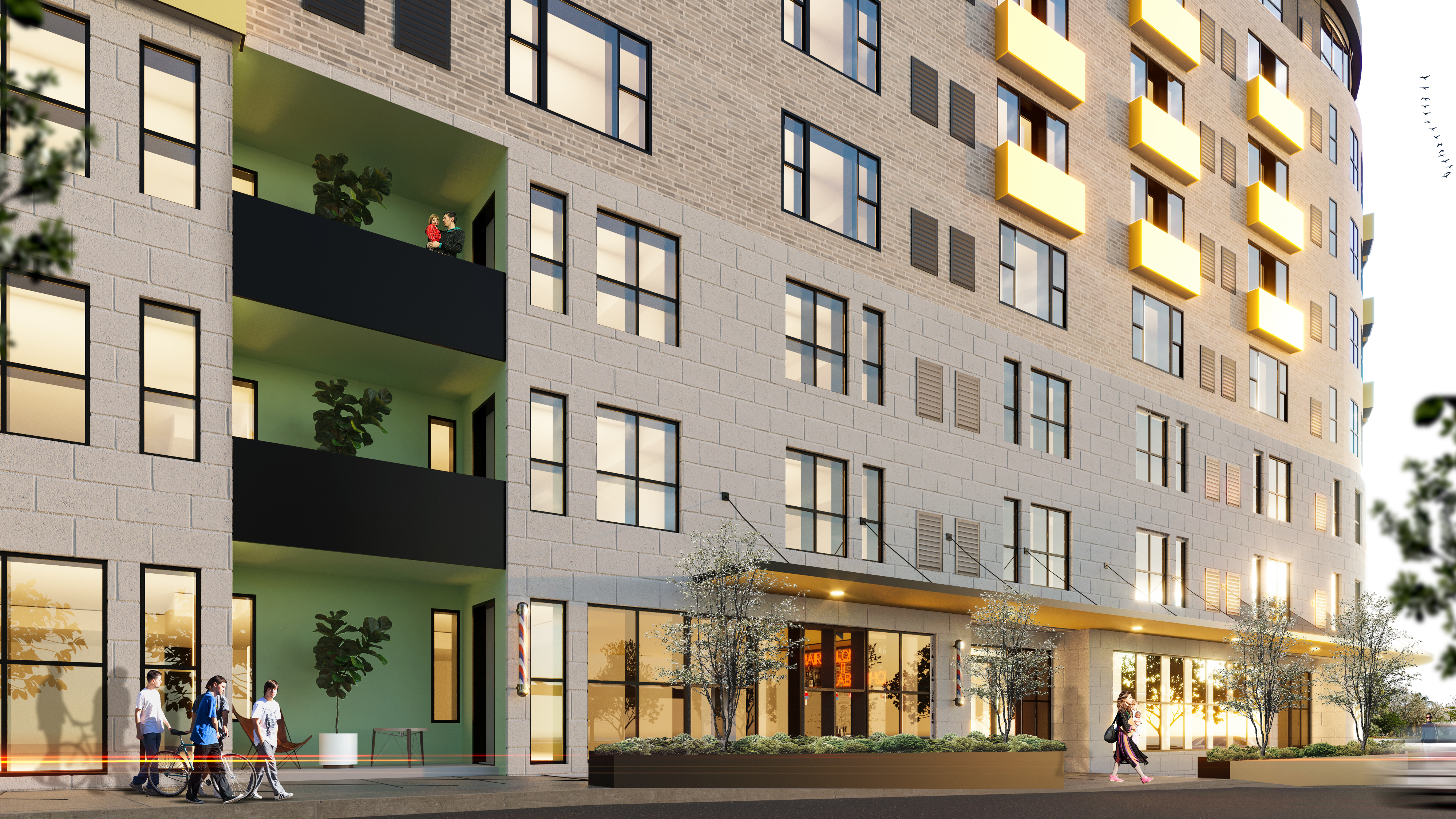
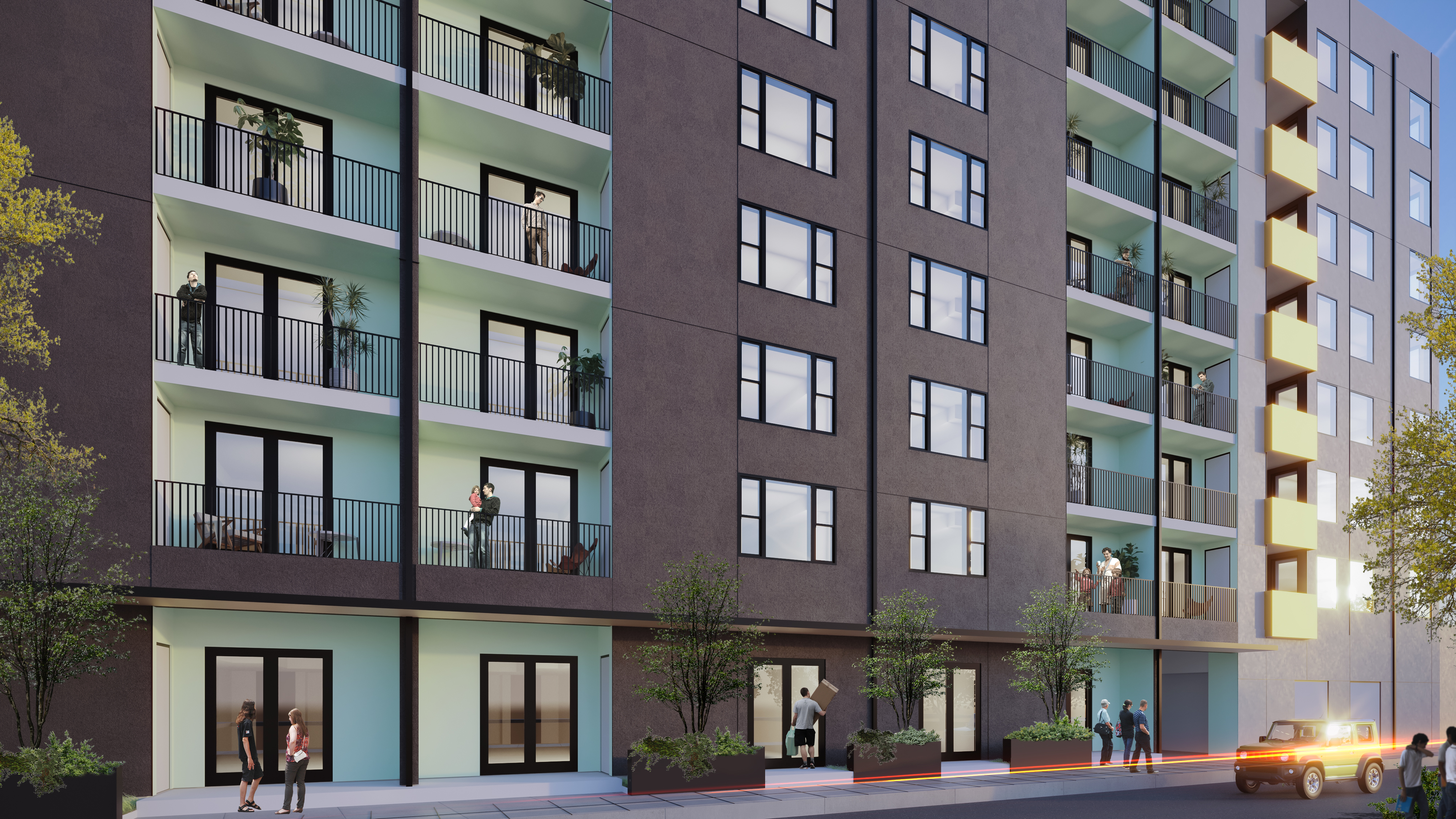
/ 02
The project was inspired by the consistent “base, body, cap” striations seen across downtown San Antonio. This horizontal focus is further defined by a gradient of textures moving up the building, as well as subtle setbacks at each level. Being such a primary focal point along the St. Mary’s Street and Nueva Street views from downtown, the design of the project aims to elegantly anchor the street-scape formally, while also adding new street life to this critical intersection.
The project offers 4 different scales of street and community building activity:
- Retail at ground floor
- Walk-up Units at ground floor along St. Mary’s, E. Nueva, and S. Presa
- Studio units with “back yards” along the south side
- 8th level community spaces
