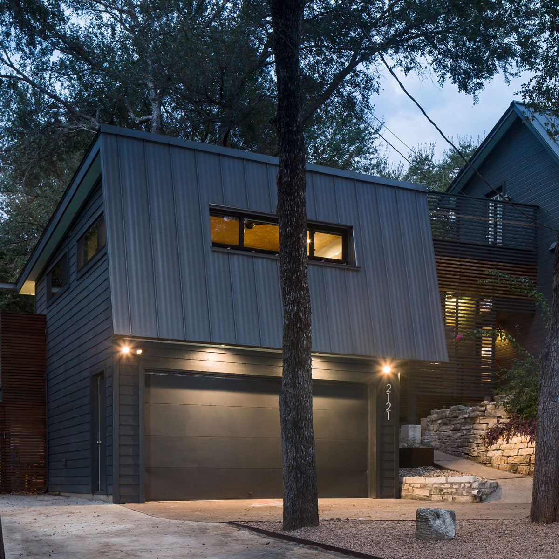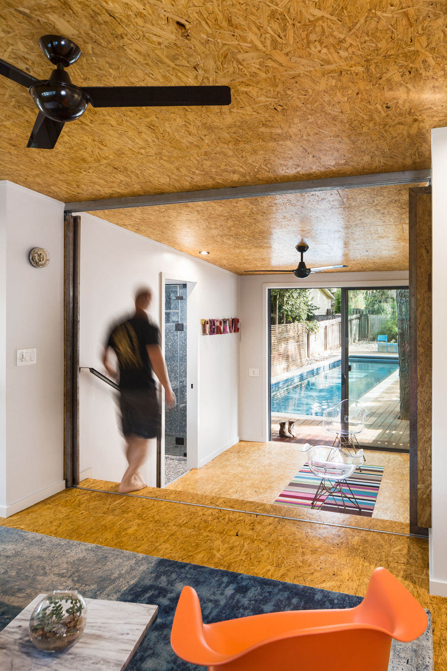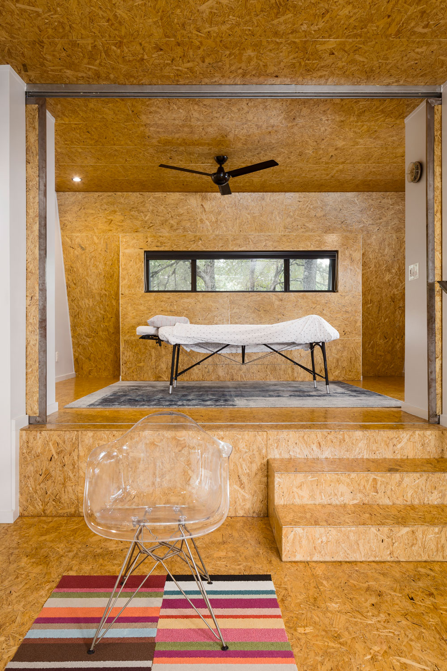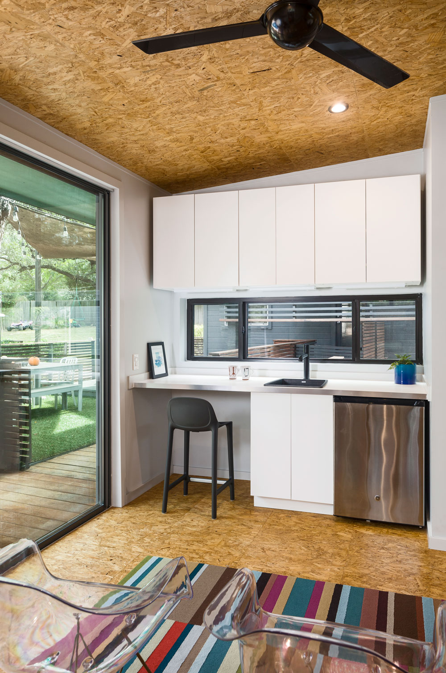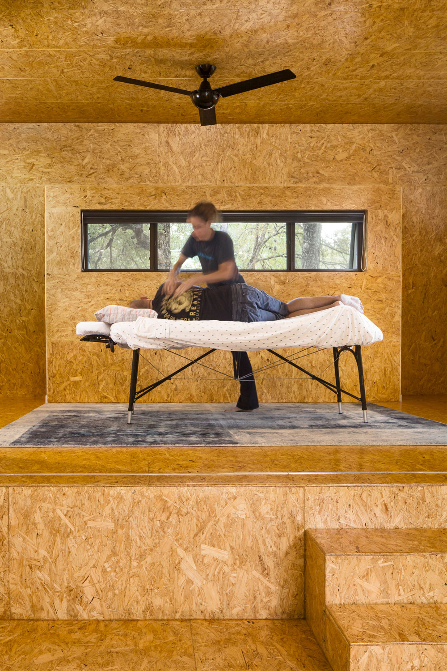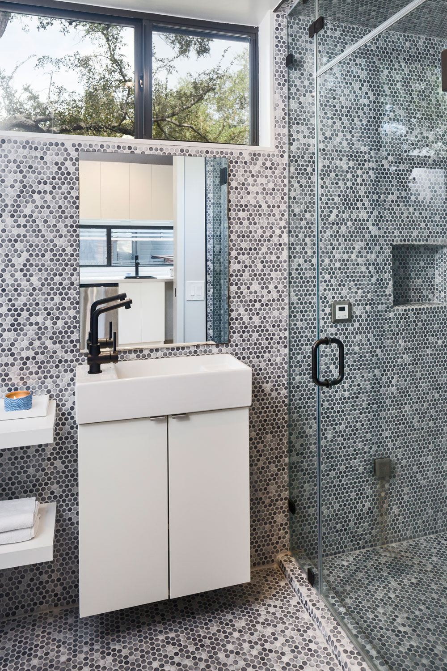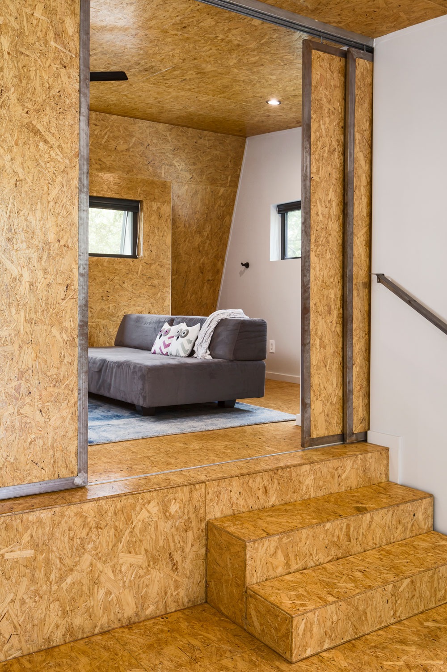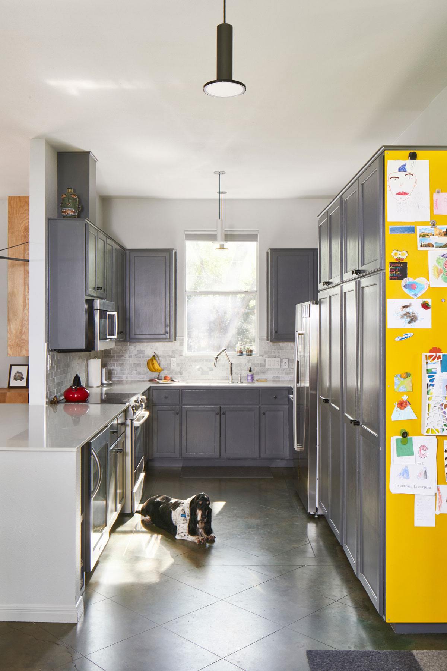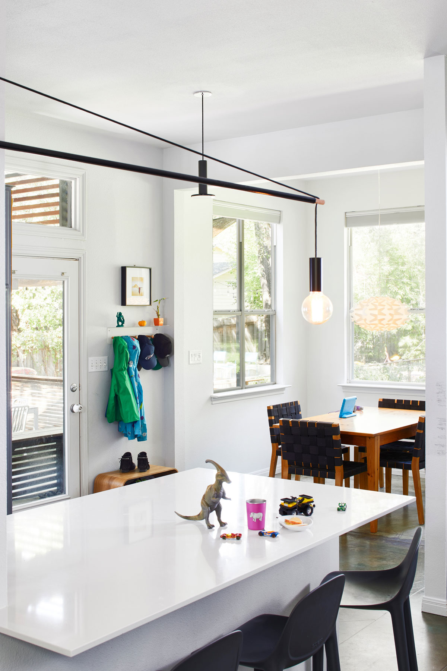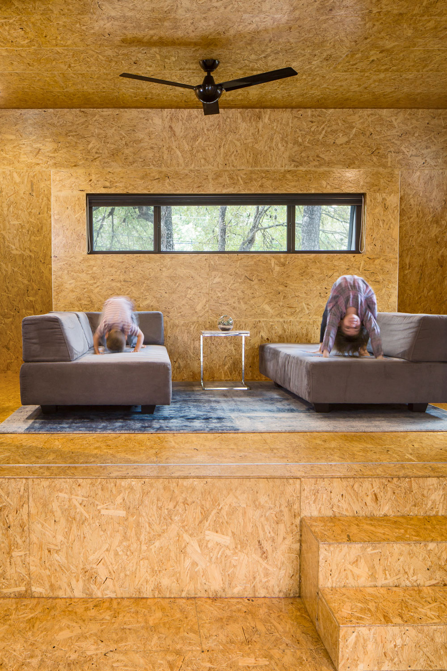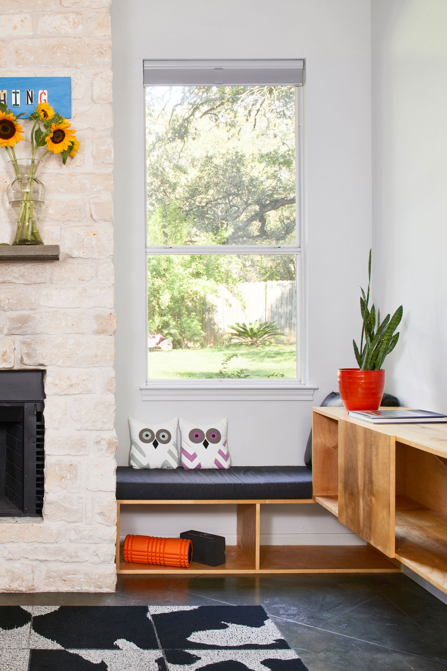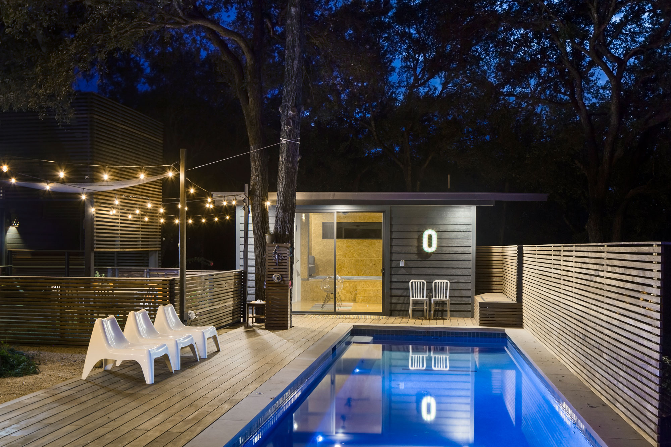
Studio & Pool—
Austin, TX / ResidenceWith a growing family full of activity and busy work schedules, Mark and Holly Odom realized they needed more space—and a space that could be used by everyone. Their needs were diverse: Mark, Holly, Ruby and Rex’s lives revolve around swimming and water sports; they also often host visiting friends and family; and as a self employed massage therapist and swim coach at Thrive Austin, Holly had always wanted a specific facility that allowed her to combine both trades into one environment.
Mark, Architect and Founder of Mark Odom Studio, understood their needs could be met by adding a detached studio with a garage below and lap pool addition to their existing house. The 425-square-foot studio with garage provides work space for Holly, guest quarters, a pool house, play space for the kids, as well as a tranquil get away for the parents.
Adjacent to the studio, the pool is long and narrow and perfect for play or lap swimming—especially with the addition of the Badu Swim Jets which offer a treadmill-like swimming experience.
The close proximity of the studio and pool allows Holly to coach clients in the water and treat them on the massage table, all in the same session.
The close proximity of the studio and pool allows Holly to coach clients in the water and treat them on the massage table, all in the same session.
In concert with the new addition, Mark and team set about renovating the existing house with similar themes, materials and spacial planning that tie the two spaces together.
Goal—
Create a flexible addition and garage for an existing residence that could be utilized efficiently by all generations of the family for a wide range of purposes.
Process—
We began with a support structure and garage that worked in unison with the circulation of the landscape and did not overpower the main house. Similar exterior materials and color palettes were used to visually connect the addition to the existing residence but the unique form diverged, responding more directly to its function and site. The pool was designed as an extension of the interior of the studio, positioned directly adjacent for easy access.
