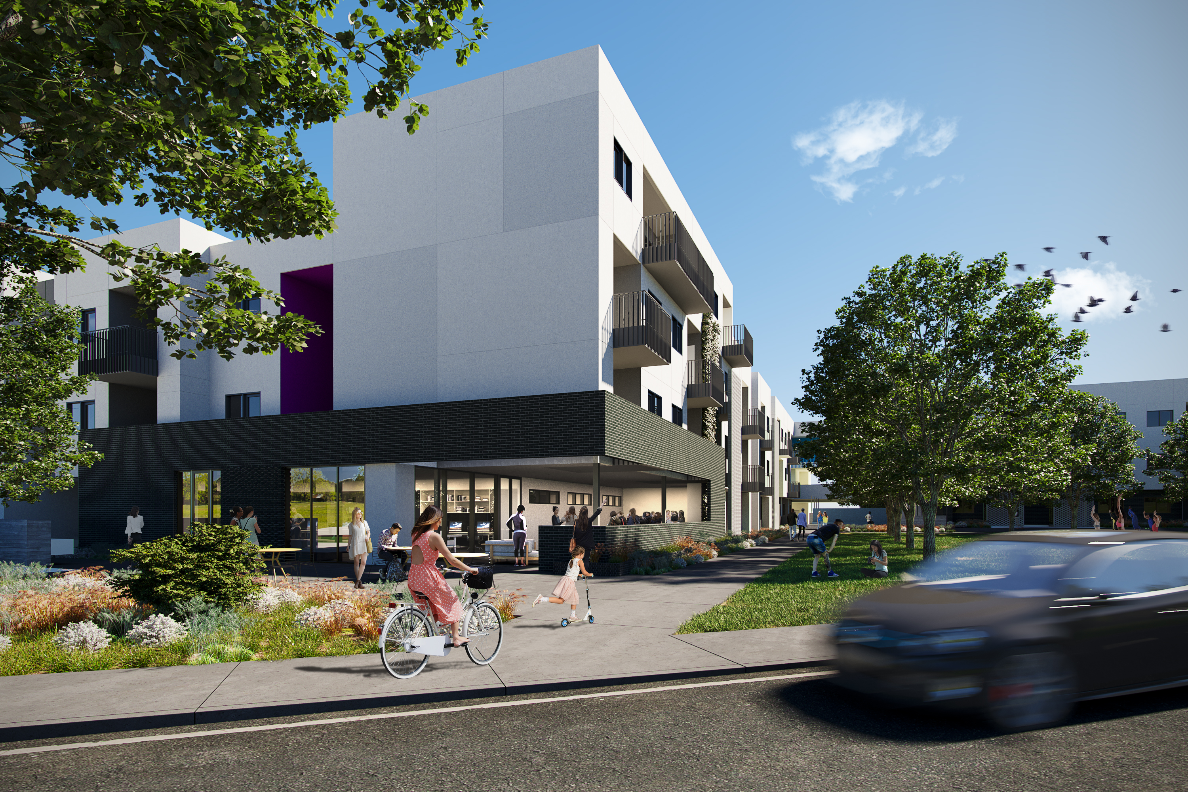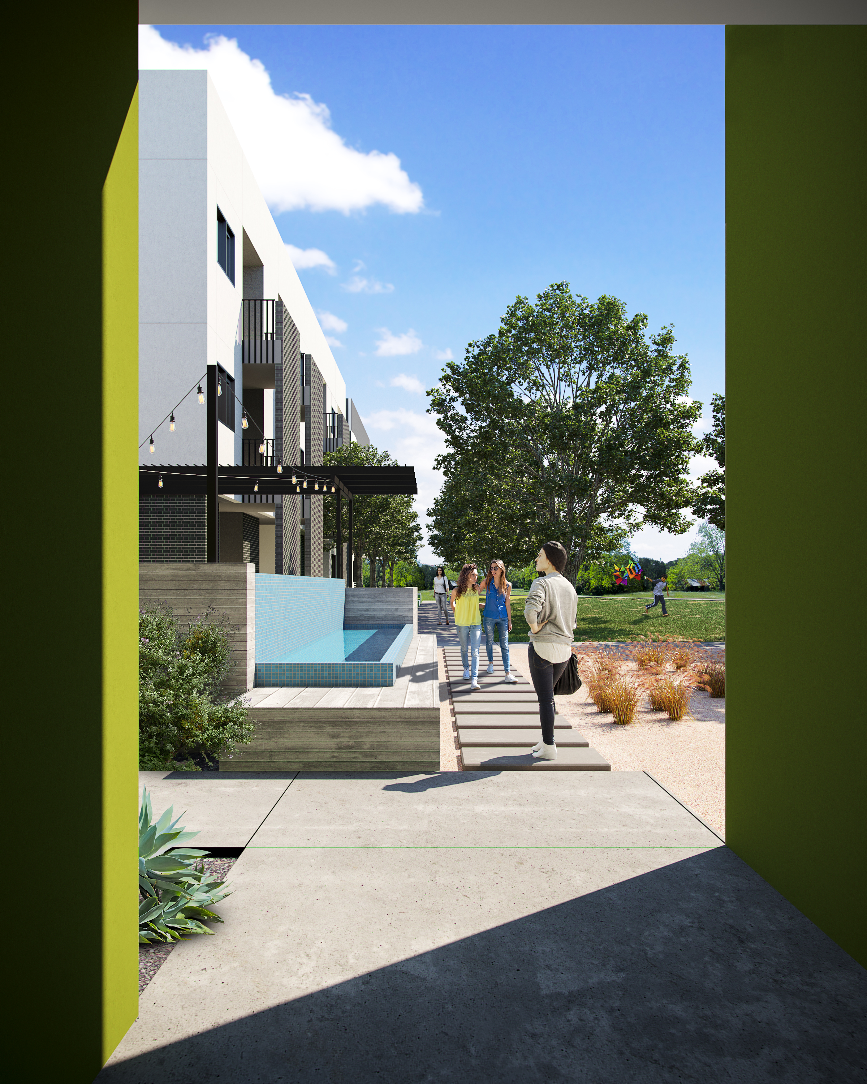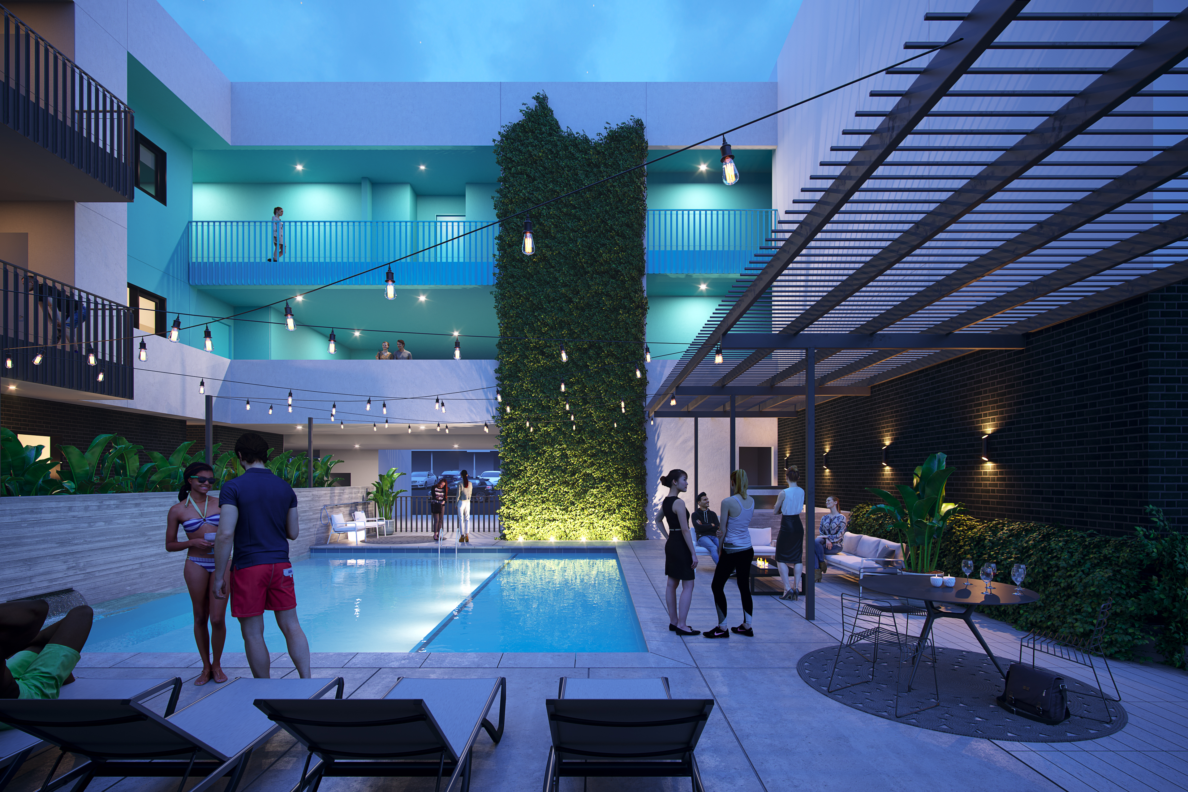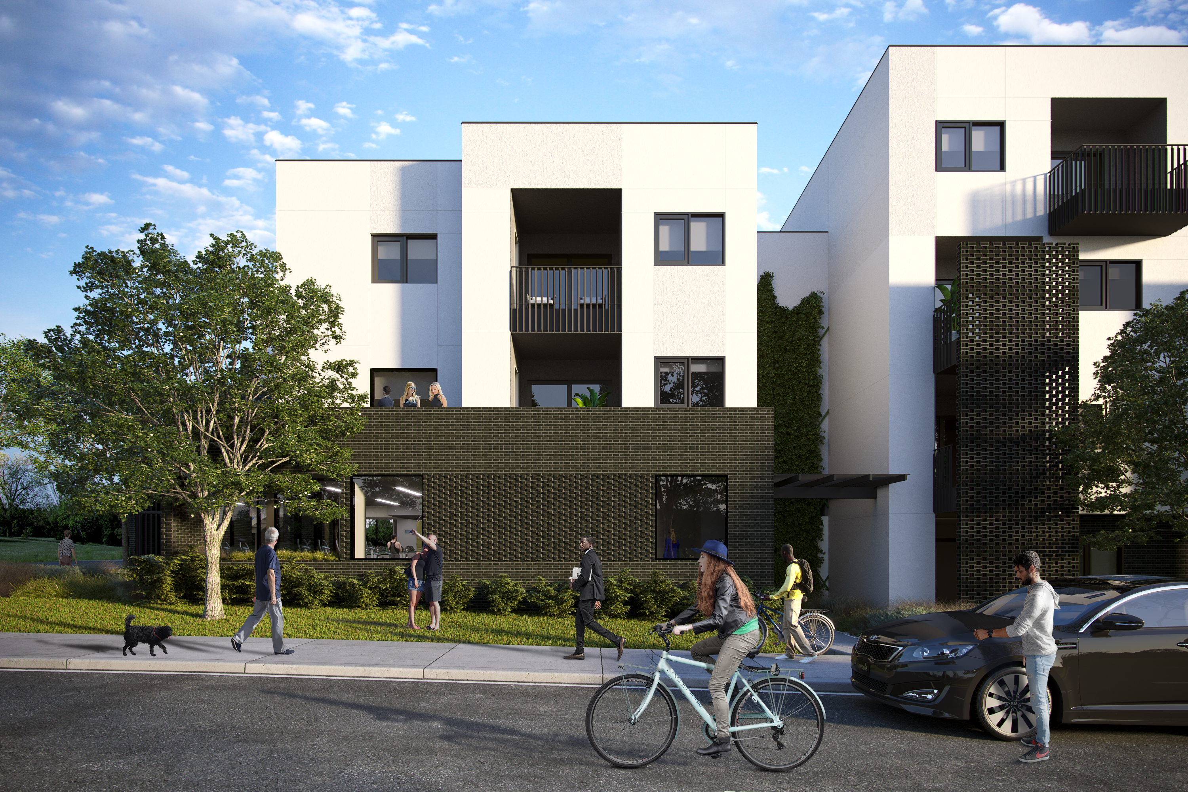
Presidium Pecan District
Pflugerville, TX / Mixed-Use, Multi-FamilyThe Presidium Pecan District is a 47 acre mixed-use PUD development in Pflugerville, Texas. As a gateway and destination for all generations in the city of Pflugerville, The district features a variety of housing types, retail spaces, offices and civic buildings.
Our conceptual focus is connectivity throughout the site, both visual and pedestrian, with an emphasis on lifestyle beyond the individual residential unit. The Presidium Pecan District is a surface parked project with tuck-under parking offered and will have a TIRZ (tax increment reinvestment zone) and MUD (municipal utility district) in order to achieve its 2 million square-foot build-out.
Phase 1—
Will have 274 residential units with amenities including a gym, business center, pool, outdoor cooking area and walking paths.
Phase 1 will be HUD financed.
Completed in 2020
Phase 2—
Retail, mixed-use development and the civic center.
In Progress



