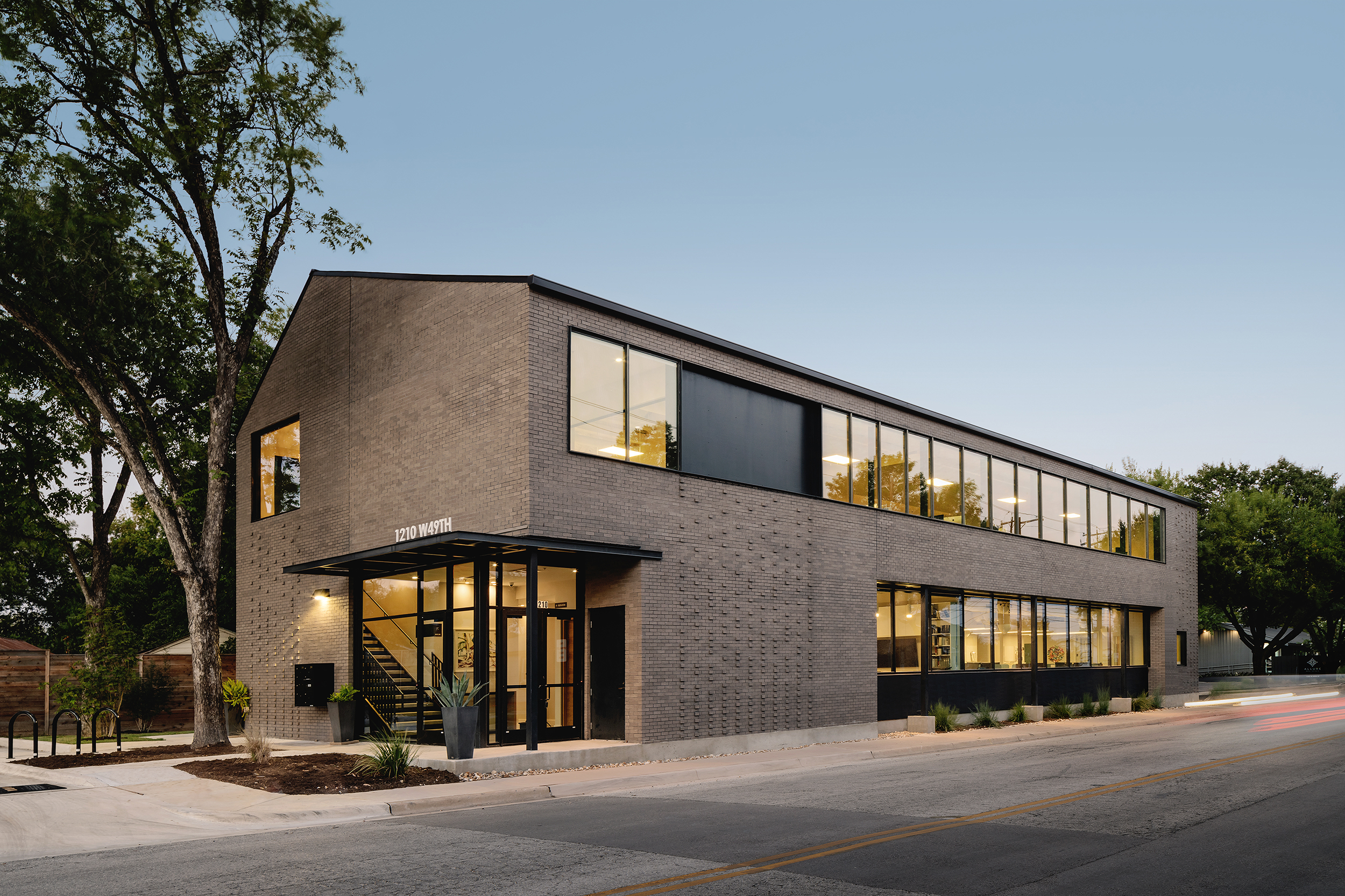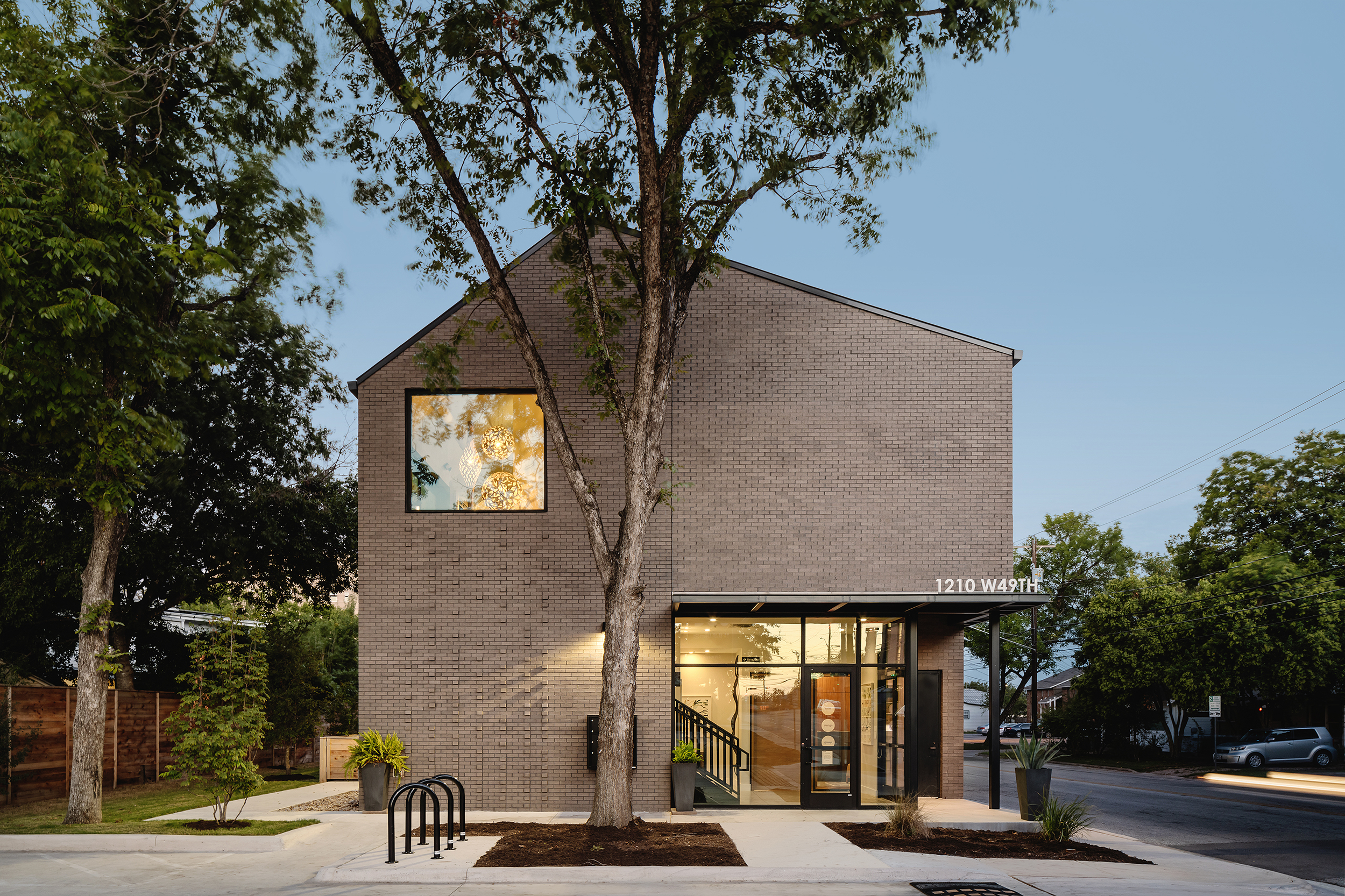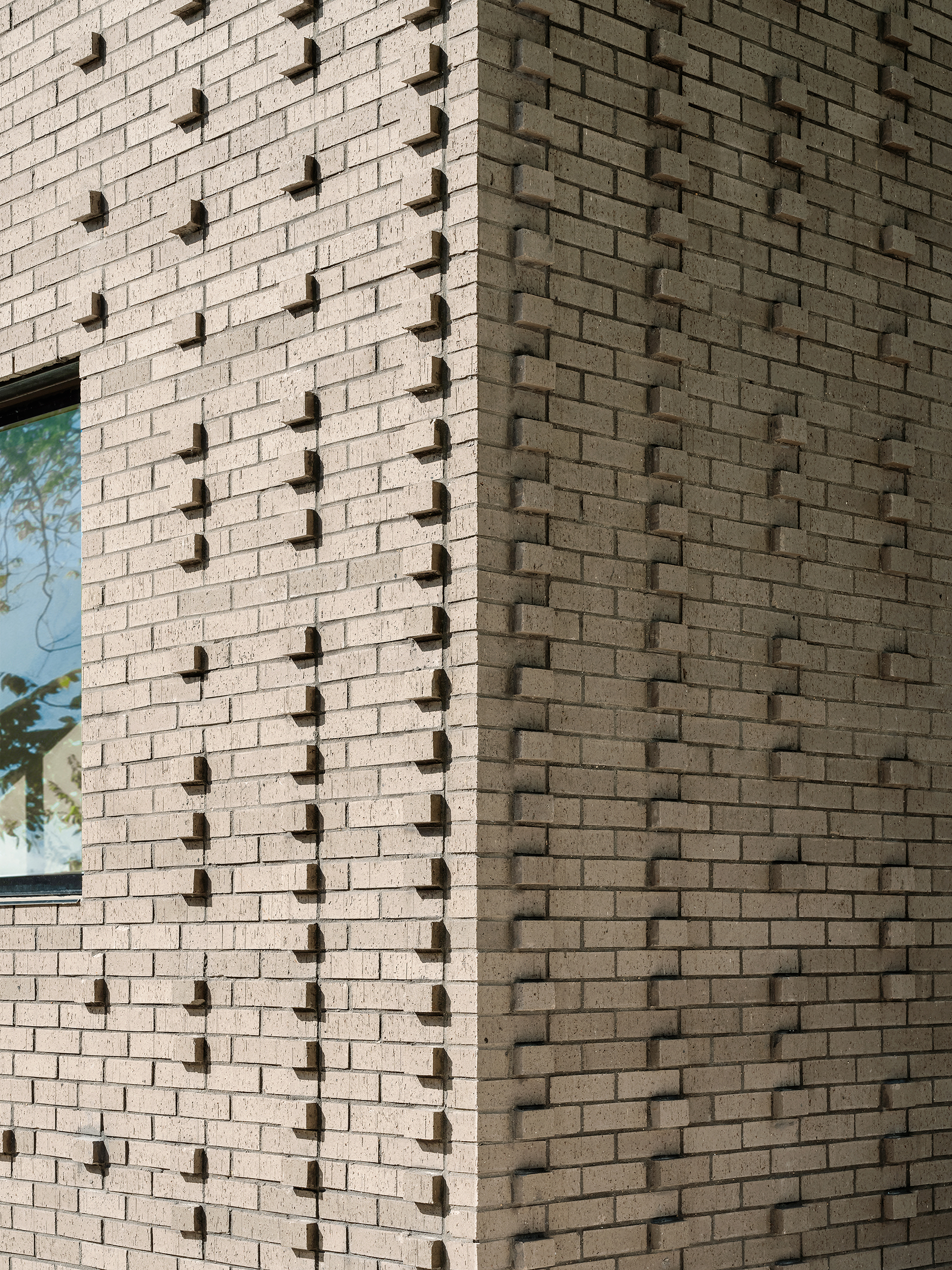
West 49th Street—
Austin, TX / Office ParkThis office park joins new construction with adaptive reuse through strategic site design, connective exterior spaces and a sensitivity to scale. Despite being commercially zoned, this property had been deemed unbuildable due to the compatibility setbacks triggered by single family residences to the rear. The building’s footprint was dictated by setbacks on all four sides. A variance was requested from the city to park in the compatibility setback, which they understood to be a hardship and granted the variance.
Published—
Spring 2021 / Austin Home & Design Award Winner
/ 01
“The building form takes cues from the residential neighborhood surrounding it -- we wanted to be mindful of scale, vernacular, and materiality of the neighborhood. Materials used are timeless, sustainable, and will last for hundreds of years to come.”
—Mark Odom


In addition to the new construction, the site takes advantage of an existing stone house on the corner of the lot. This adaptive reuse project expanded the existing footprint with a similar language and design aesthetic. The one story Grover Office is naturally lit on all sides, and its interior was entirely rebuilt. The exterior stone, however, was preserved in order to maintain its context within the neighborhood.



/02
Overall this office park joins new construction with adaptive reuse through strategic site design, connective exterior spaces and a sensitivity to scale. The result is a successfull infil project on a once unbuildable slice of urban land.
